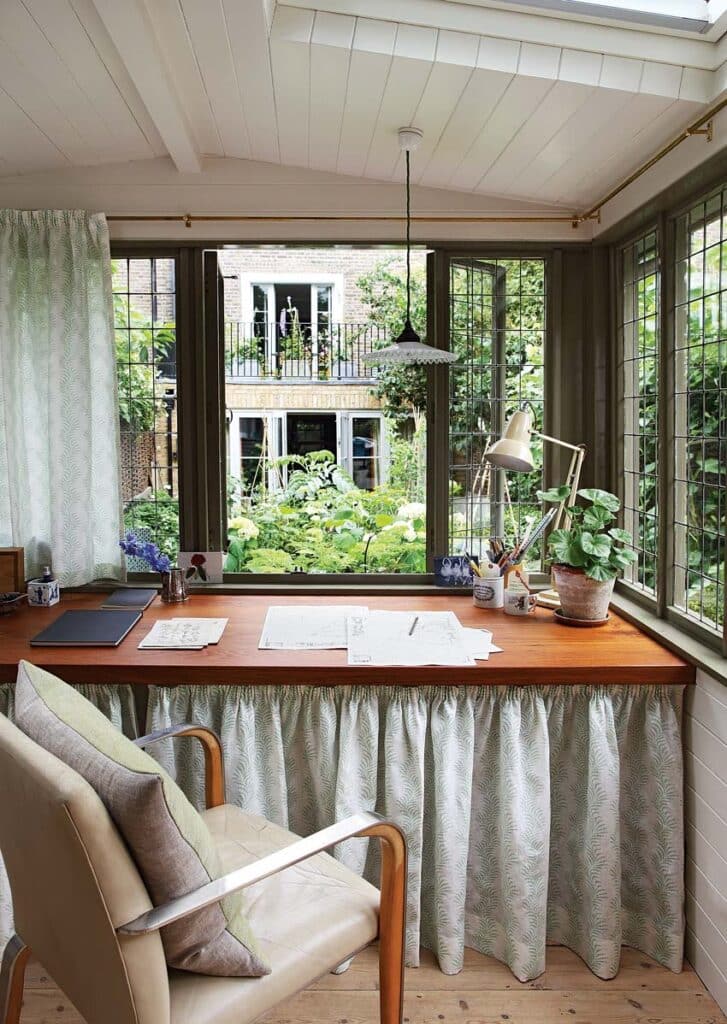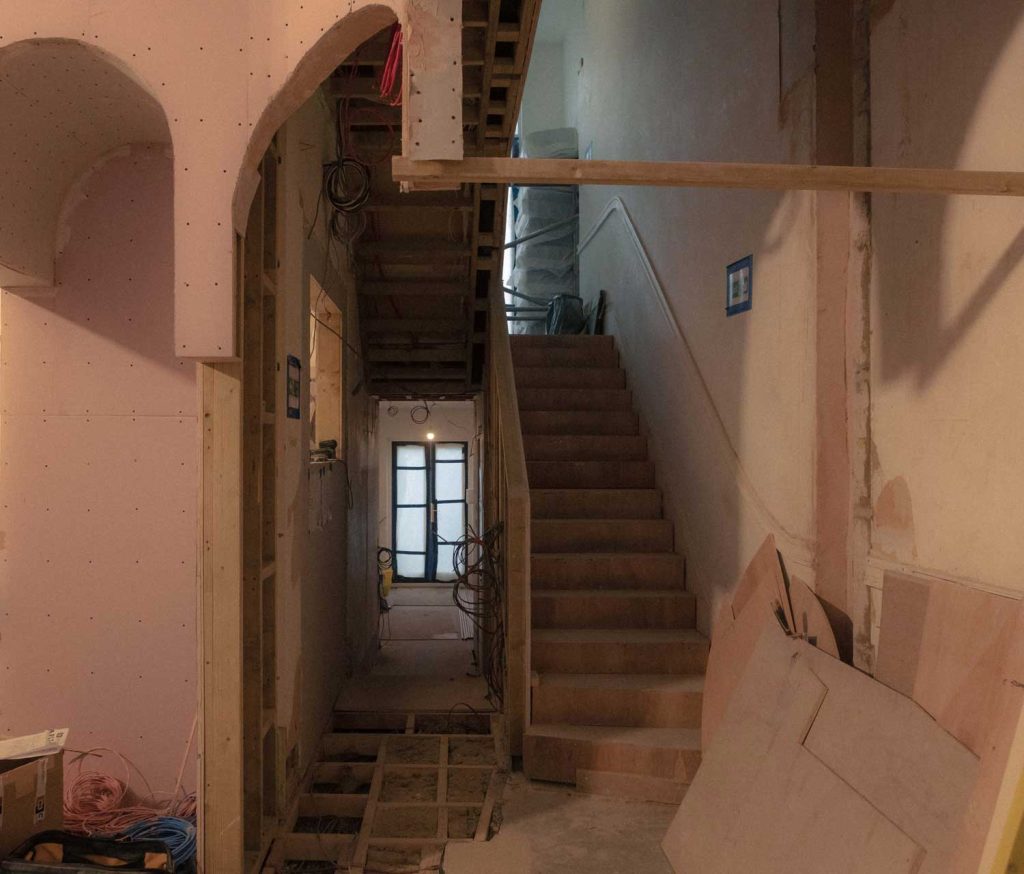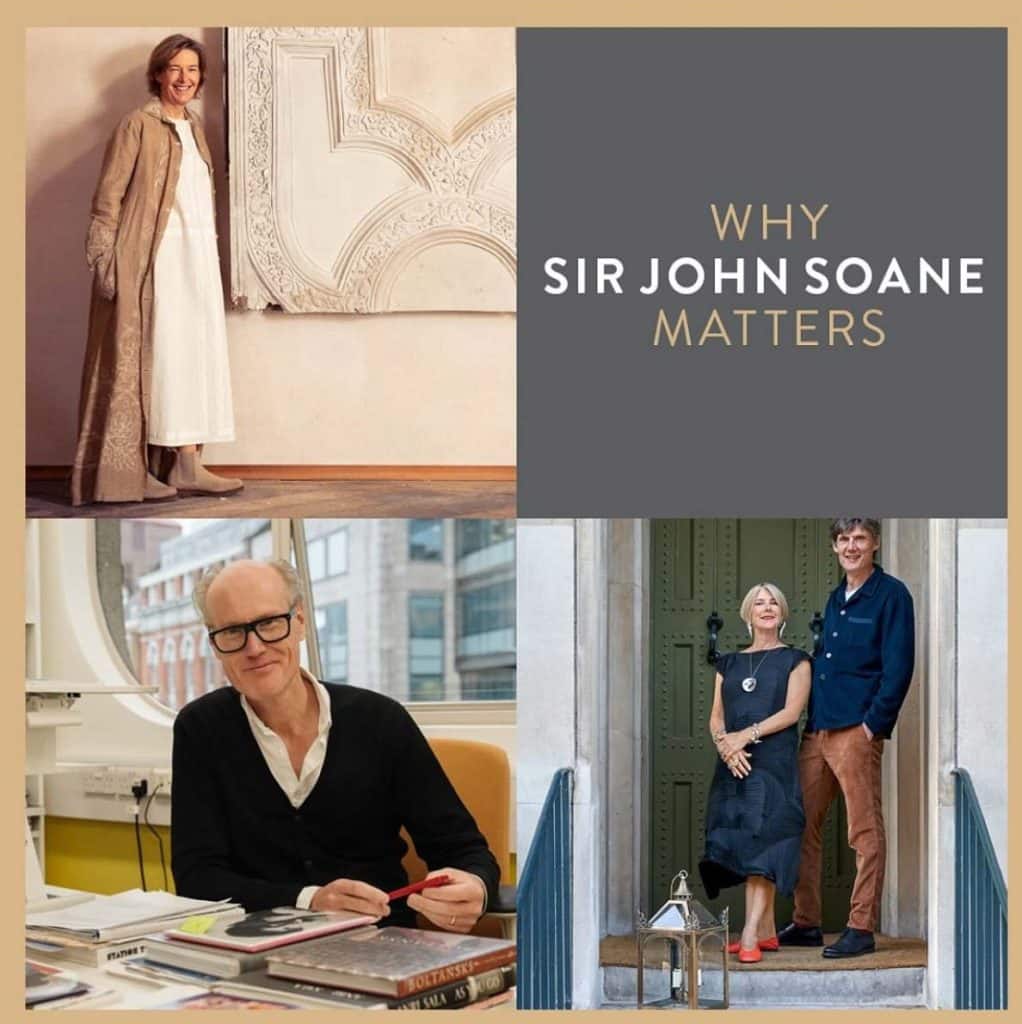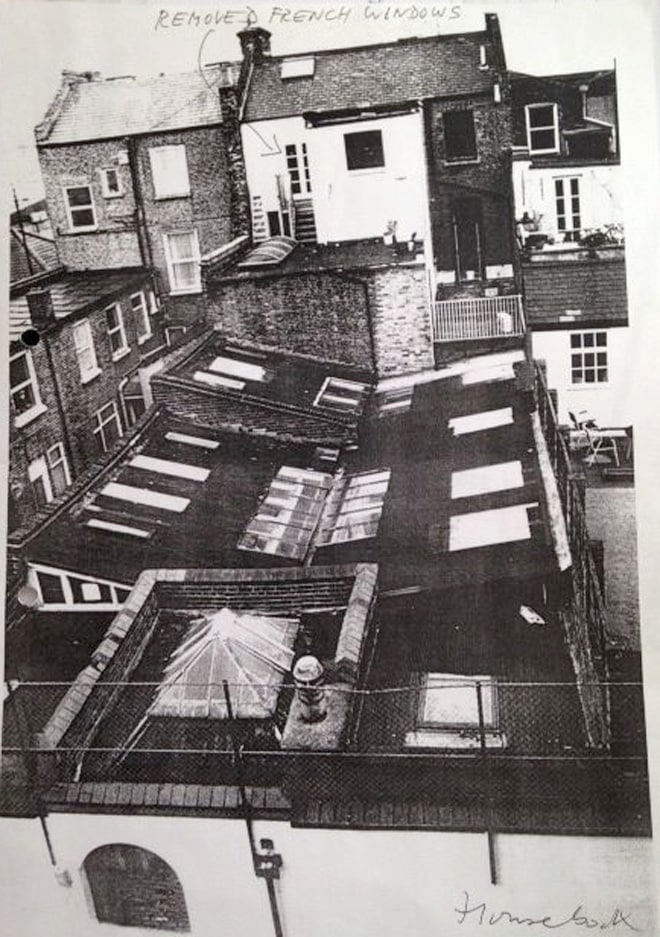
Bella’s home is entirely newly built on a backland plot.
It is also the fourth collaboration between Retrouvius and Bella Freud, beginning in 2012 with a re-design of her Victorian terraced home, her flagship store on Chiltern Street (2015) and penthouse for Stanhope at the former BBC Television Centre in White City (2018).
This latest site was a ramshackle back yard, consisting of post war lean-toos with asbestos and corrugated tin roofs – a shantytown which had to be removed to reveal the scale of the landlocked site.
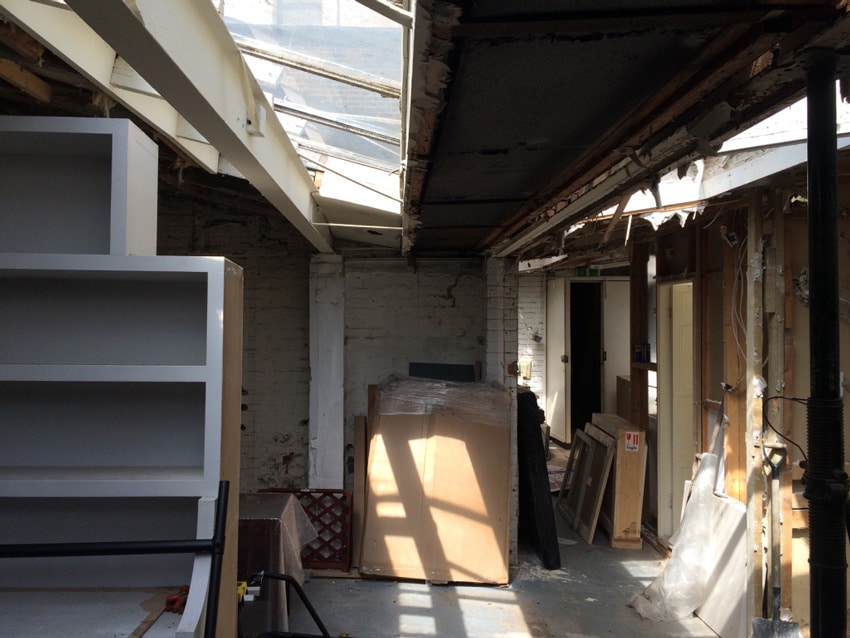
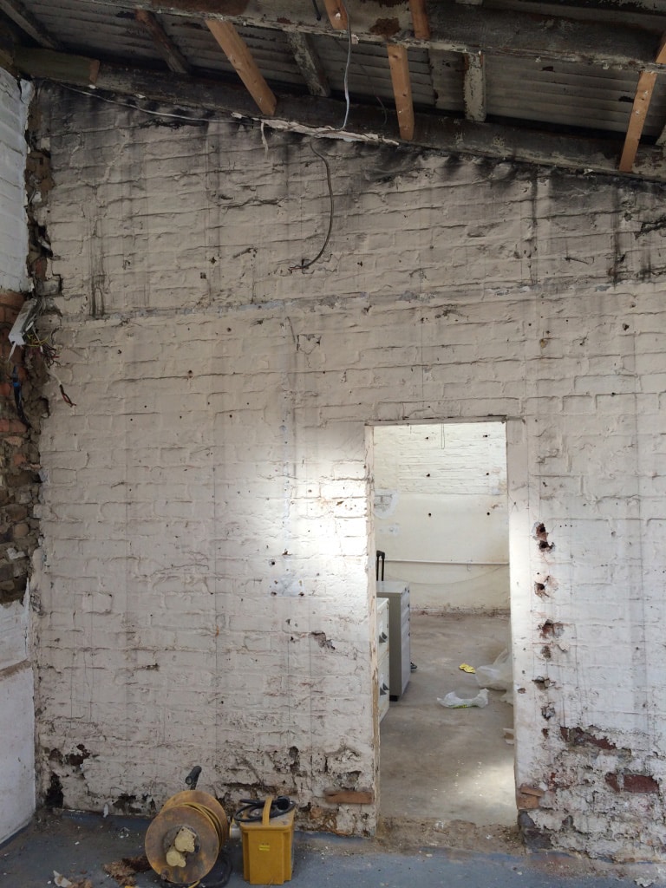
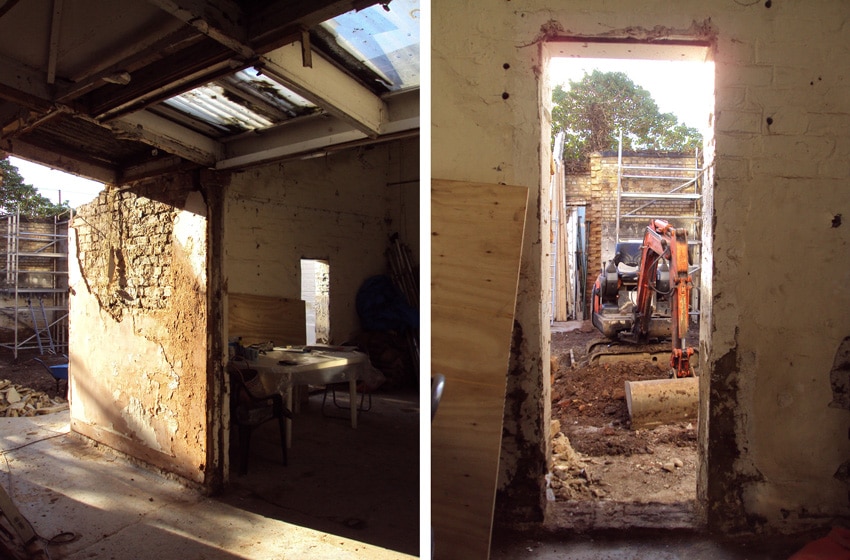
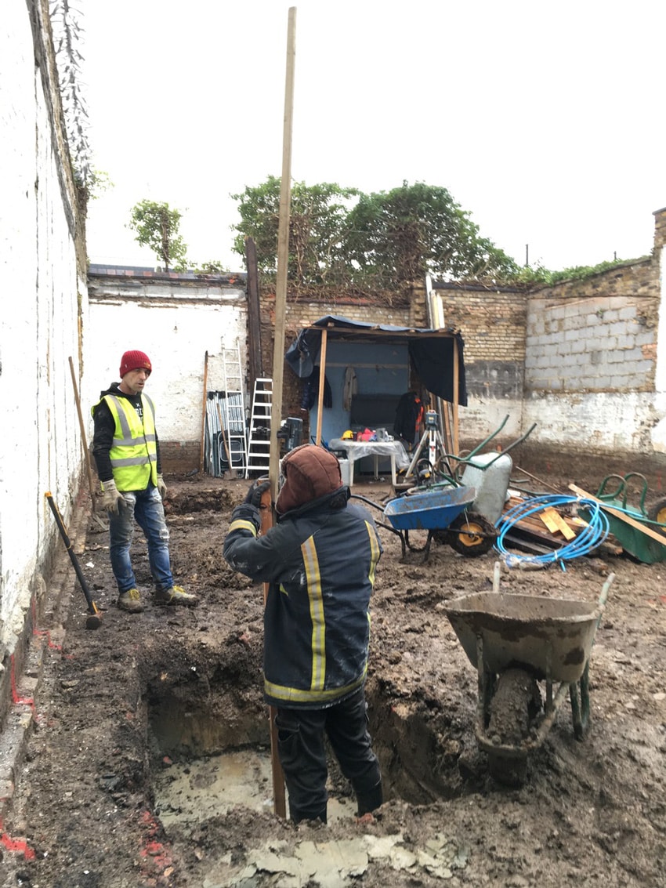
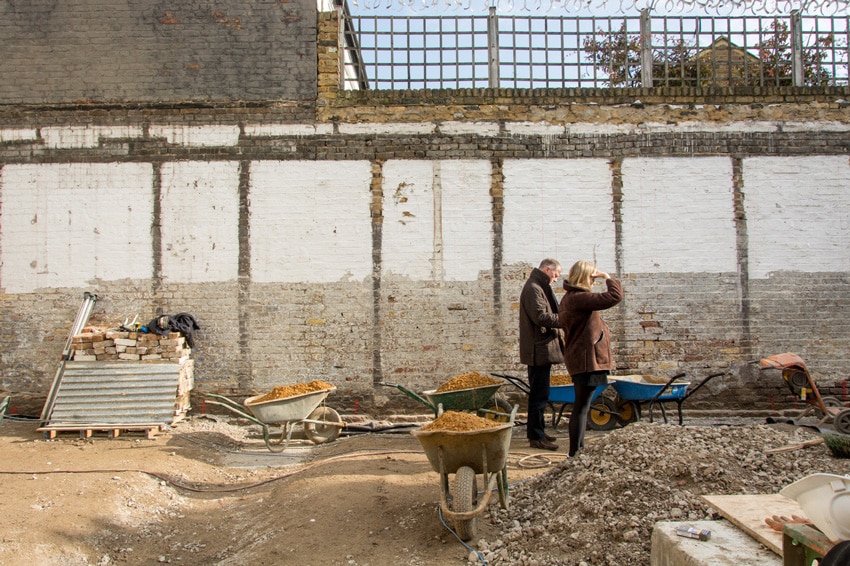
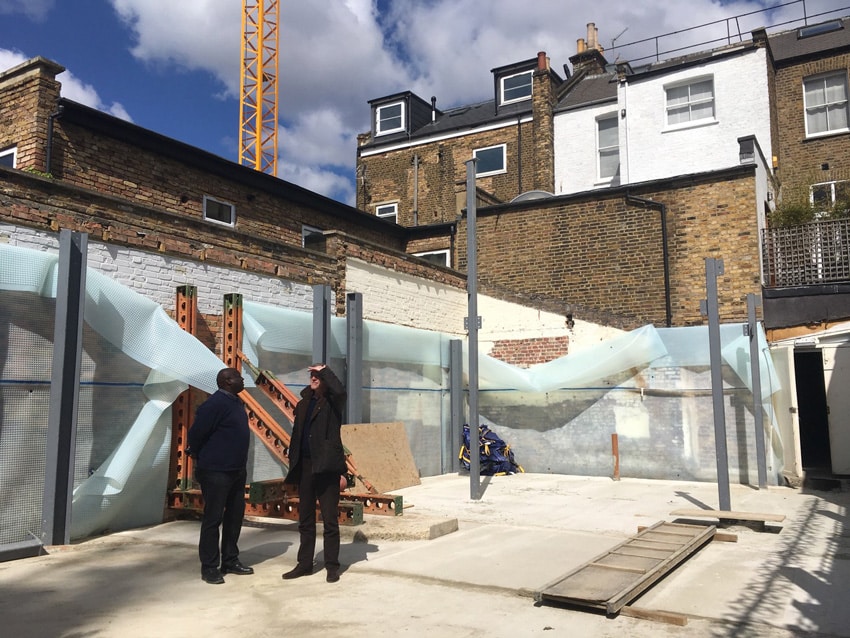
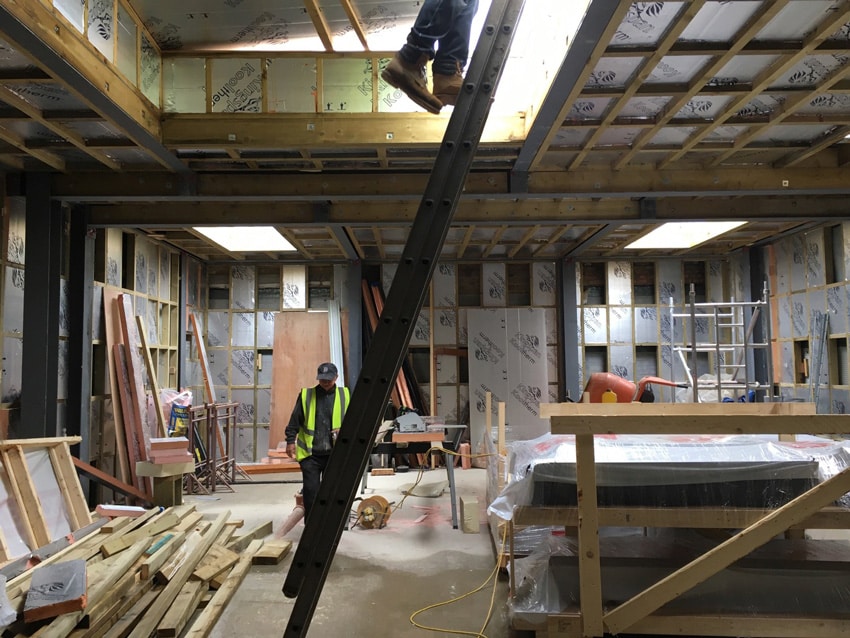
Metal framed windows salvaged from Battersea Power Station installed around the central living room allow visual connections as well as maximising borrowed light.
The spaces are all top-lit; initially a concern but in fact this creates an extremely calm environment.
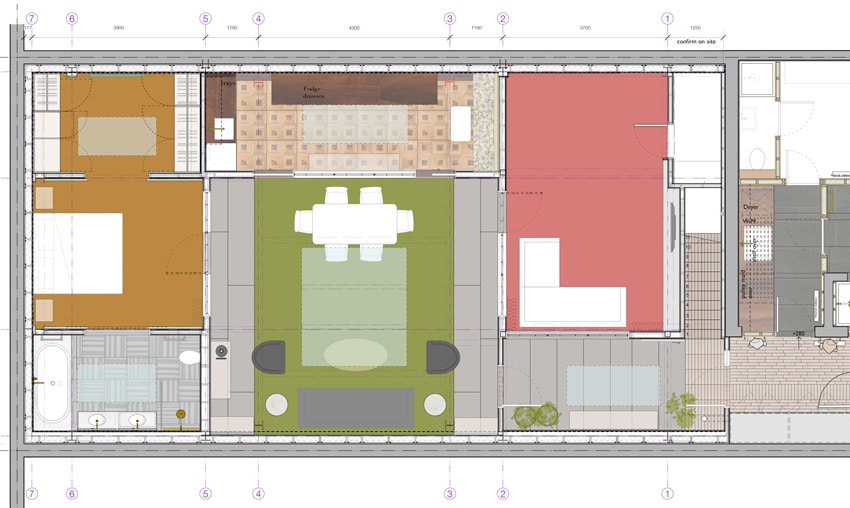
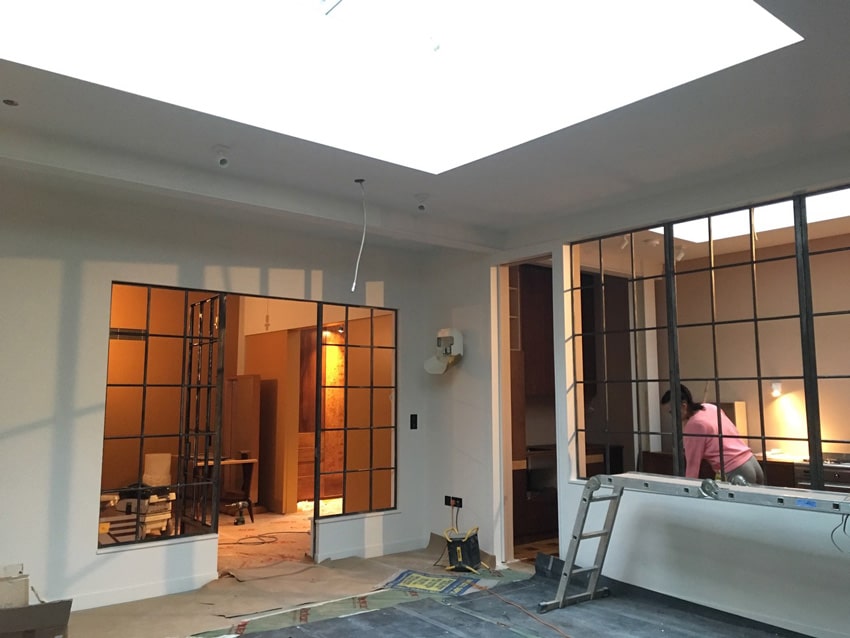
The modernity of the structure is tempered by the sparkle of 1930’s wallpaper in the entrance hall, panels of deco mirror in the bathroom, bird’s eye maple rescued from an office demolition and Warren Platner lighting sourced by Adam.
Keen from the outset to avoid the anonymity of a new build, the use of strong colours, patterned reclaimed materials mixed with vintage furniture and Bella’s fabulous collection of art helped to quickly create a feeling of home.
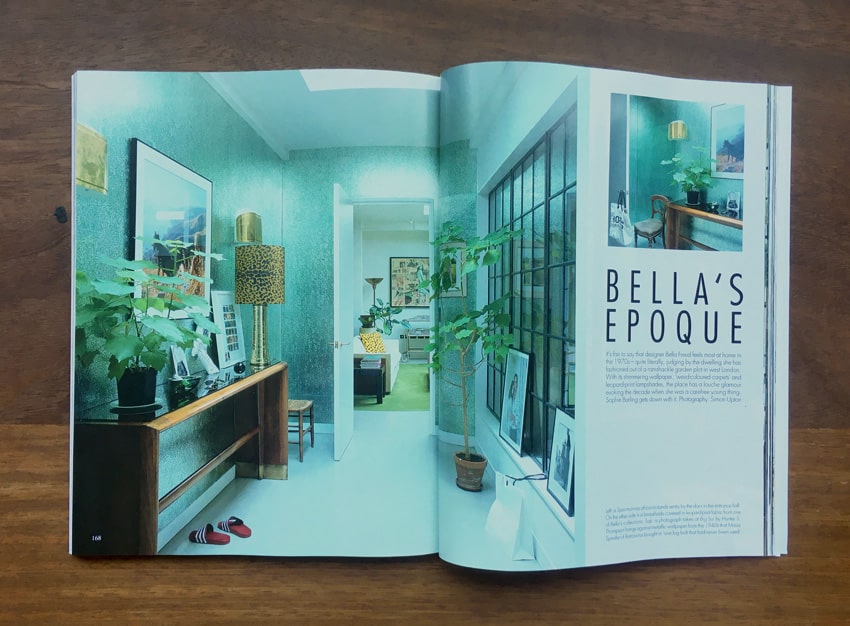
Friendship and trust between Bella, Maria and our team nurtured an intuitive decision making process and allowed confident choices in a joyful collaboration….. we can’t wait for the next one!!

