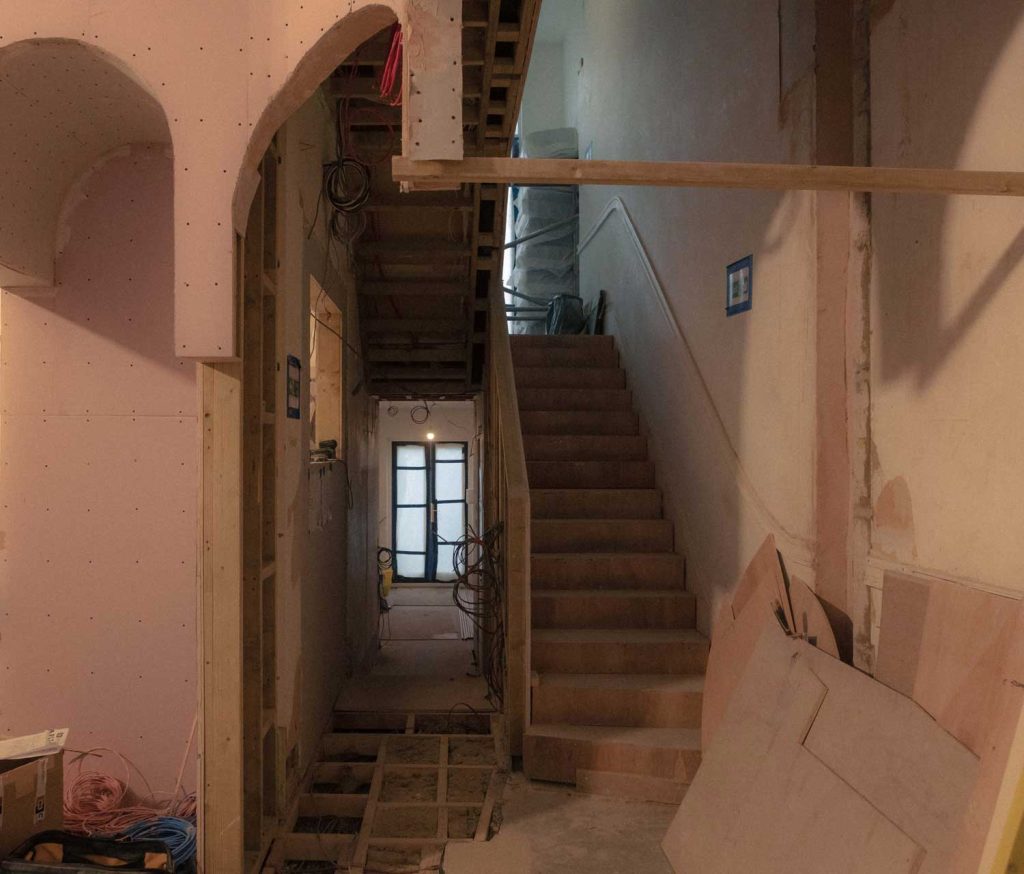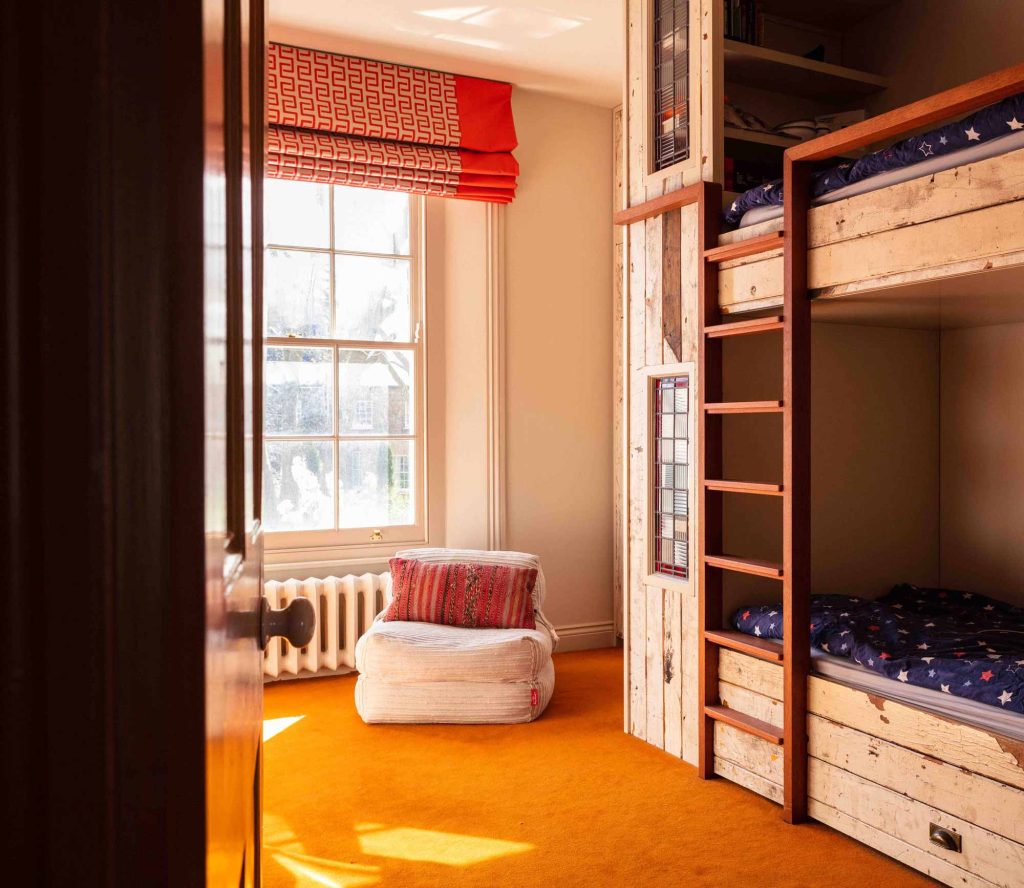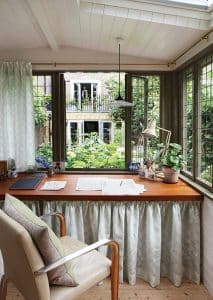
Often the best view of your home is from the garden.
Our client Henrietta Courtauld, one half of of The Land Gardeners, approached Retrouvius to help with the refurbishment of the family home. With three teenage children and a newly launched business they needed more space, and a home office. They wanted to avoid digging a basement extension but had outgrown their four walls.
Well considered re-organisation of the home involved completely opening up the structure from top to bottom and improving the layout with relocated staircases. Each child got their own bedroom.
This home office studio was designed to be separate from the main house but visually bridged by a thriving sea of chlorophyll and vegetables.
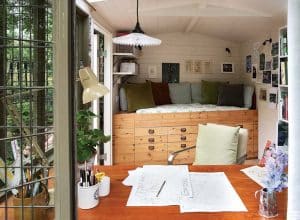
Vintage lighting, mini copper framed windows and salvaged hardwood were all sourced from the Retrouvius warehouse and bring a settled, relaxed comfort. In keeping with the greenery of the garden, leafy textiles were used inside to conceal the office clutter.
A useful daybed with hand dyed cushions from Kirsten Hecktermann has ample storage underneath.
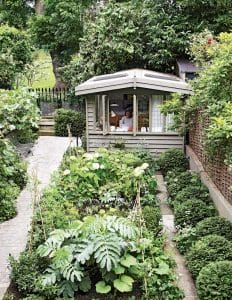
From the kitchen you see the studio office and beyond sits a large communal garden full of shrubs and mature trees.
The Land Gardener’s mission is to improve soil health, brimming with biodiversity and life and goes beyond the brilliant fresh cut flowers they offer to florists for events and private homes. Much like Retrouvius’s, The Land Gardeners’ sustainable philosophy reaches far beyond the end product.
The Land Gardeners have co-curated an exhibition SOIL now running at London’s Somerset House (with writer May Rosenthal Sloan and Claire Catterall, Senior Curator at Somerset House Trust).
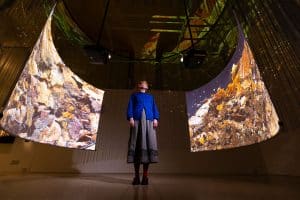
This groundbreaking exhibition unites visionary artists and thinkers from around the world to explore the remarkable power and potential of soil. Through a range of artworks, artefacts and innovative approaches, visitors are invited to reconsider the crucial role soil plays in our planet’s health. The exhibition delivers a message of hope and urgency, encouraging a more sustainable, harmonious relationship with the Earth—if we choose to act now. London’s Somerset House is giving visitors the creative space to think more deeply about soil’s vital and dramatic role in sustaining life on Earth, now and in the future.
23 Jan – 13 Apr 2025

