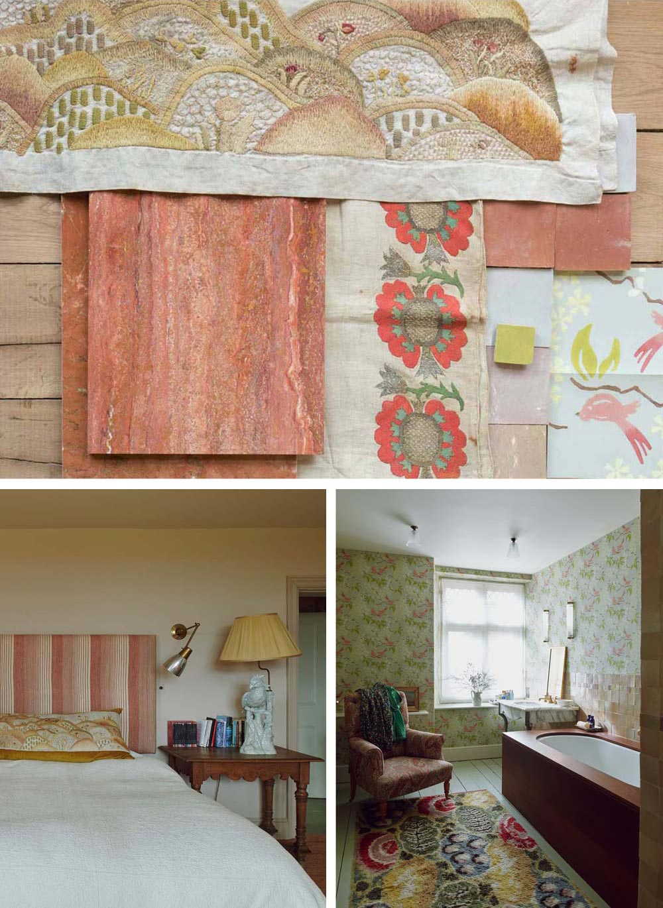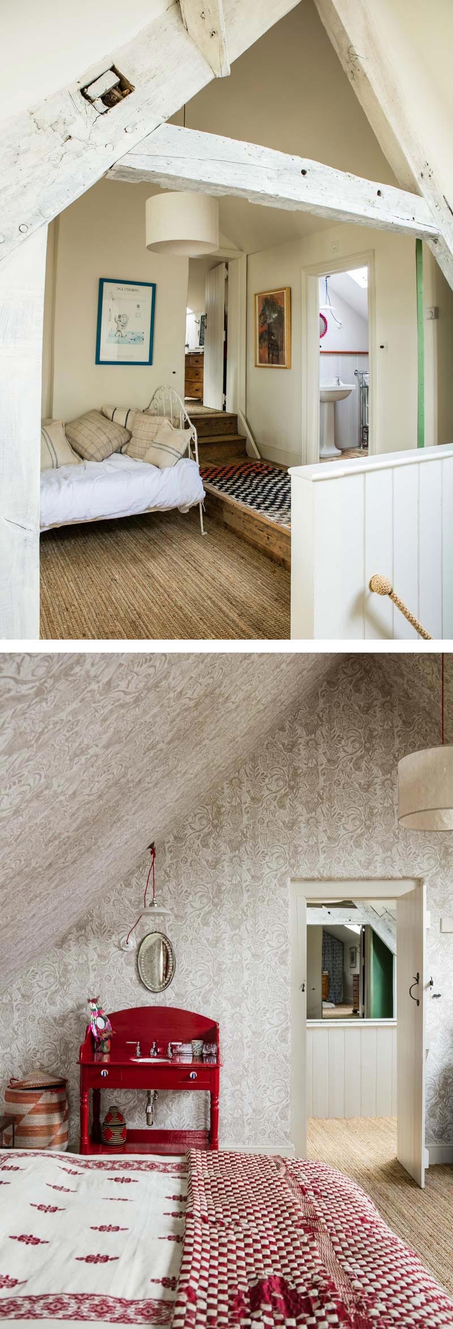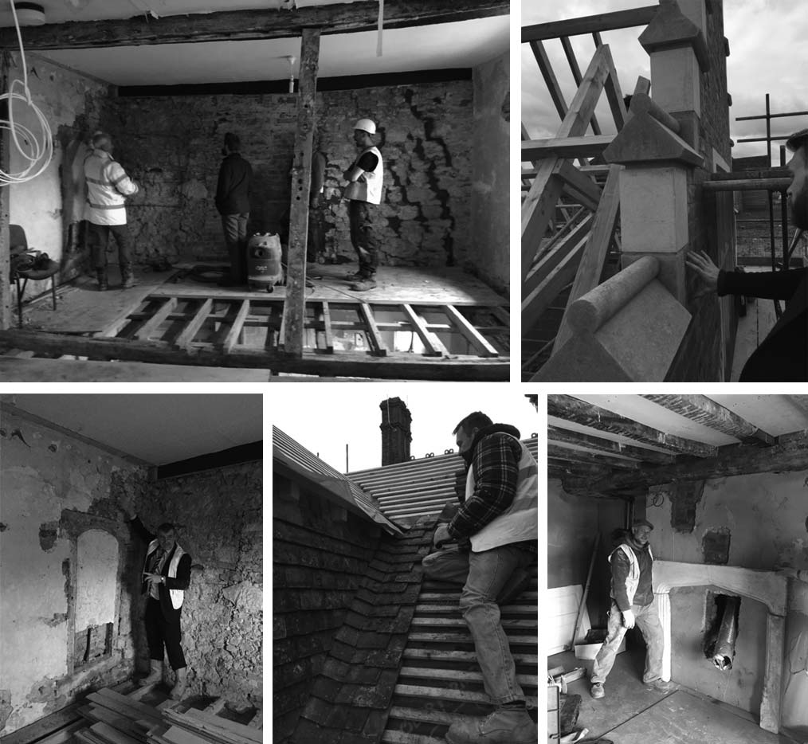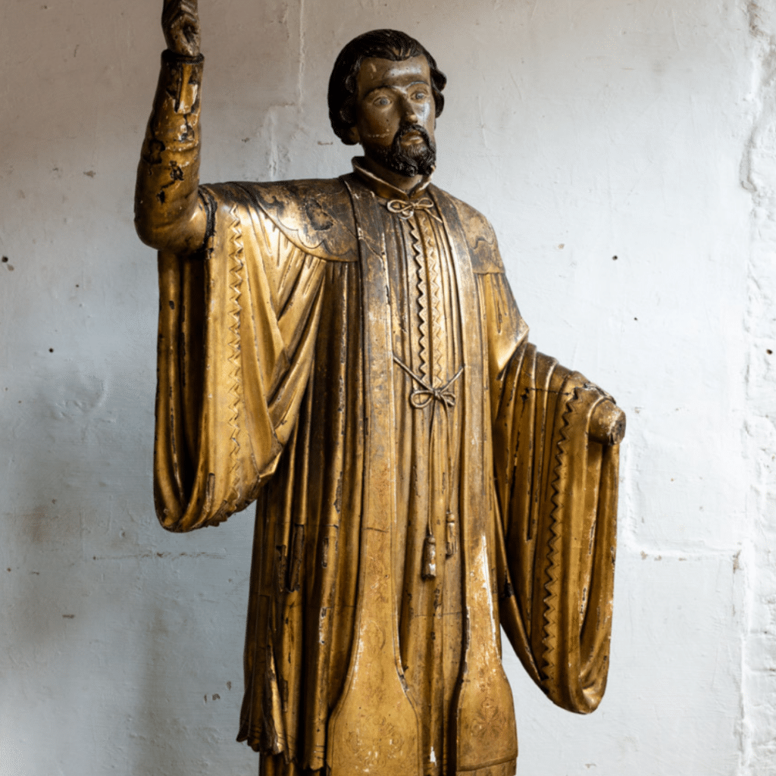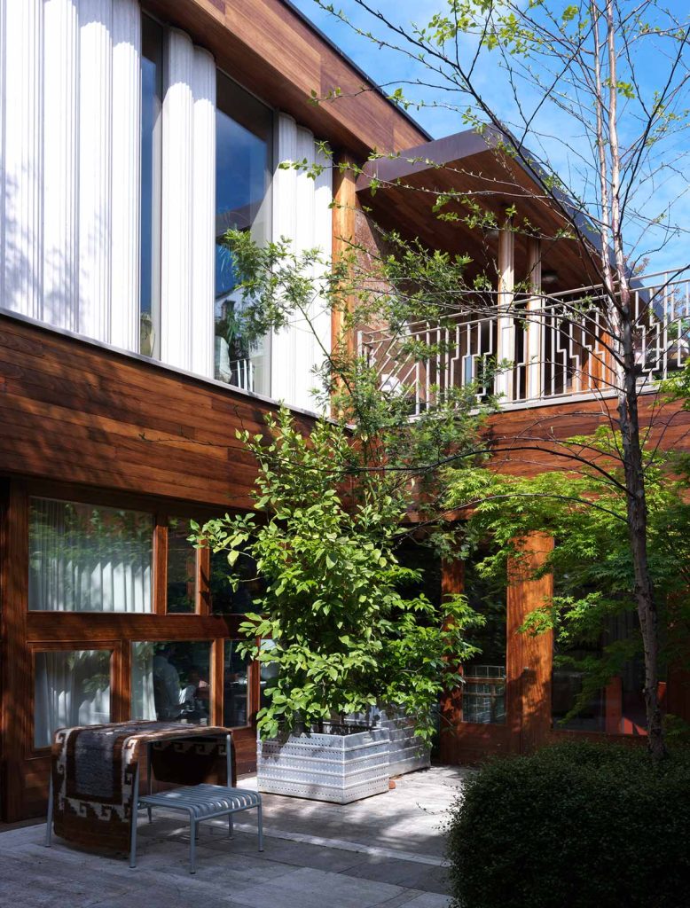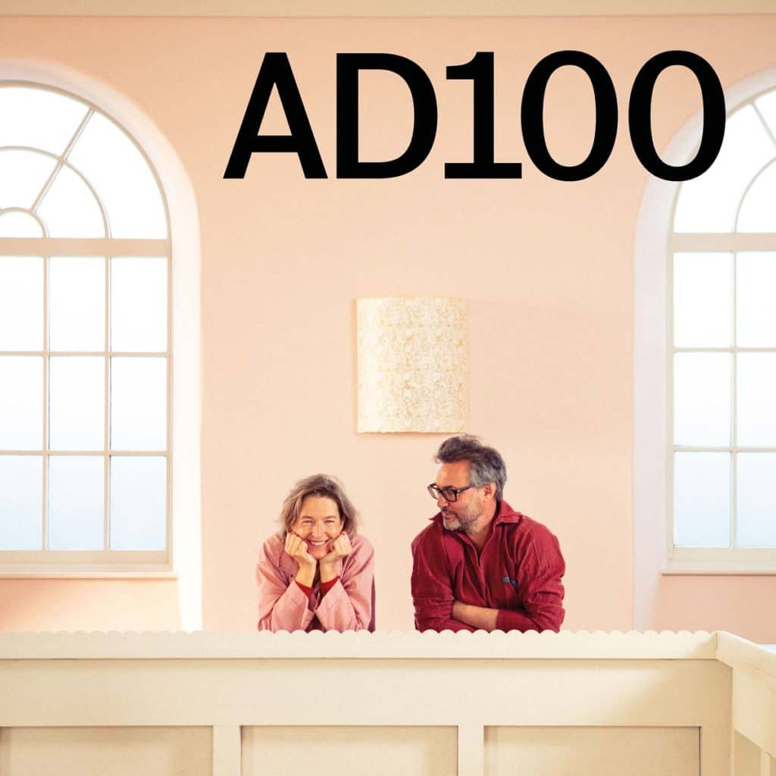We first encountered this building in 2014. Set within acres of rolling countryside on a family estate this unloved farmhouse had been uninhabited for a number of years.
Our task was to bring it back to life for its all female residents to enjoy – as a home to retreat to and for writing.
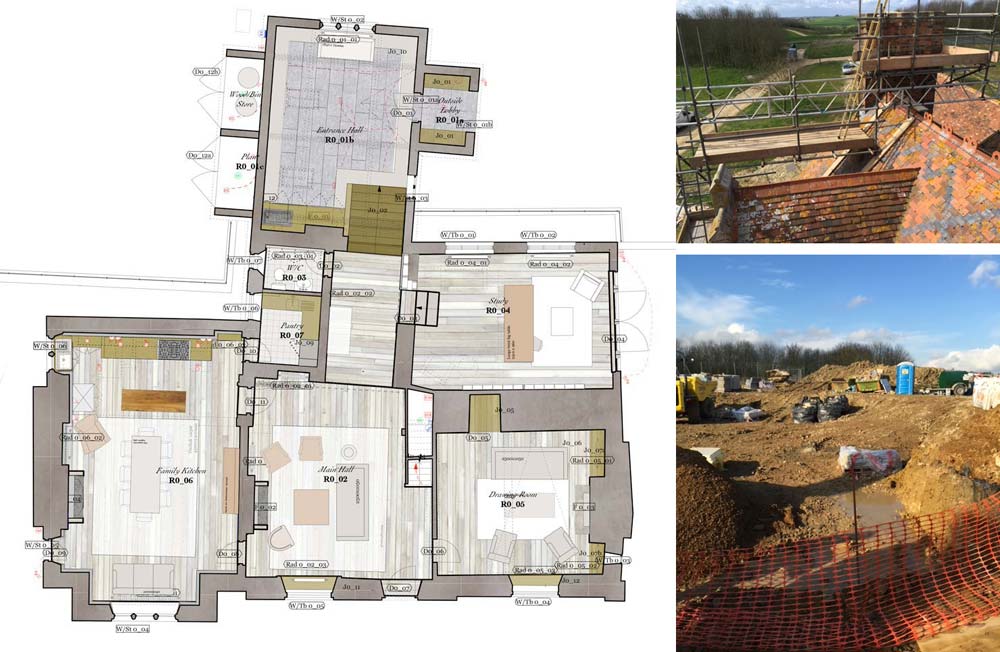
The existing layout was an awkward and muddled labyrinth of rooms. Our team configured a new entrance hall at the rear of the site. Offering an immediate sense of arrival and a location to dump bags on a Friday night it helps to avoid an overwhelming sense of chaos spilling into the living areas of the home. Muddy boots and bulky country wear can be shed without clods of earth becoming invasive.
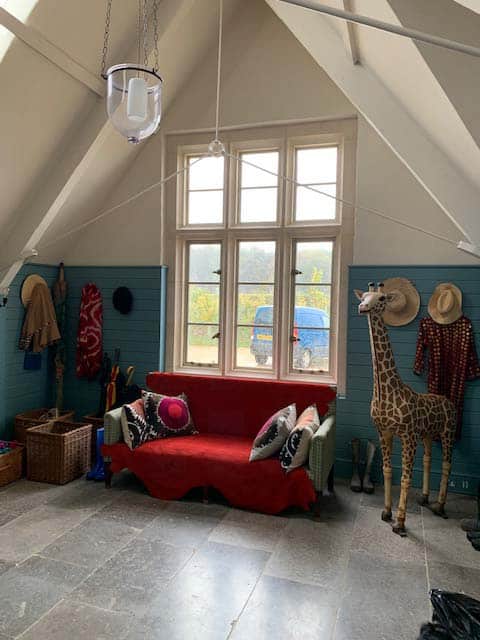
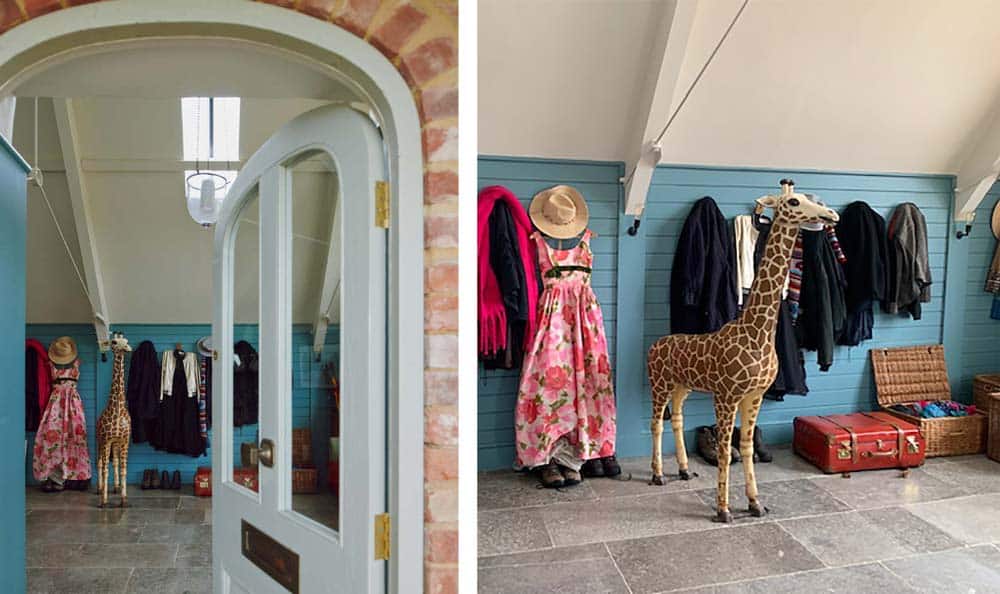
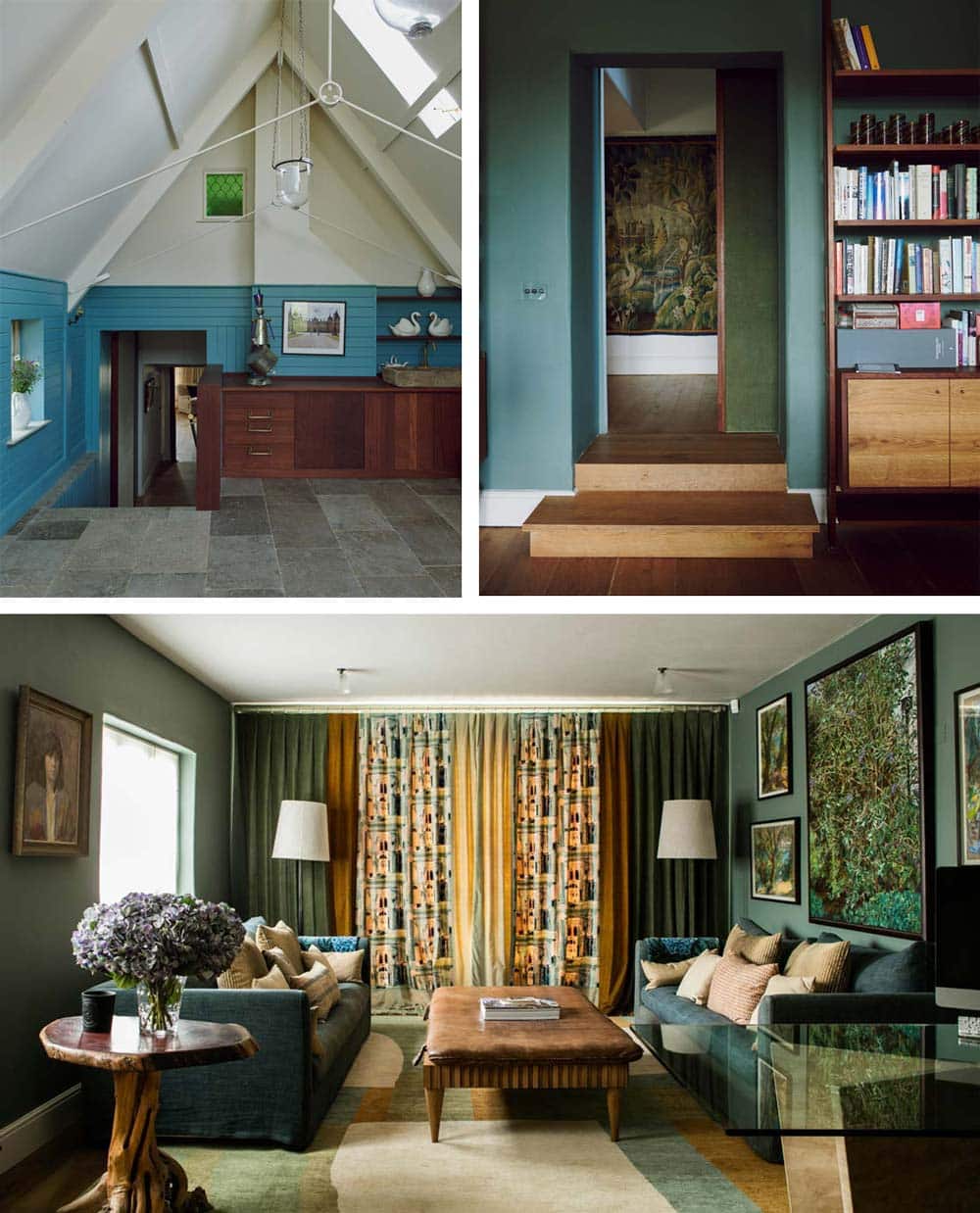
Non territorial communal areas for intimate, sensitive or difficult conversation have a sense of neutrality and always offer a way out.
The floorpan was designed to maximise spatial flow – lots of interconnected spaces and few rooms with a dead-ends are designed to be circles so you don’t get cut off.
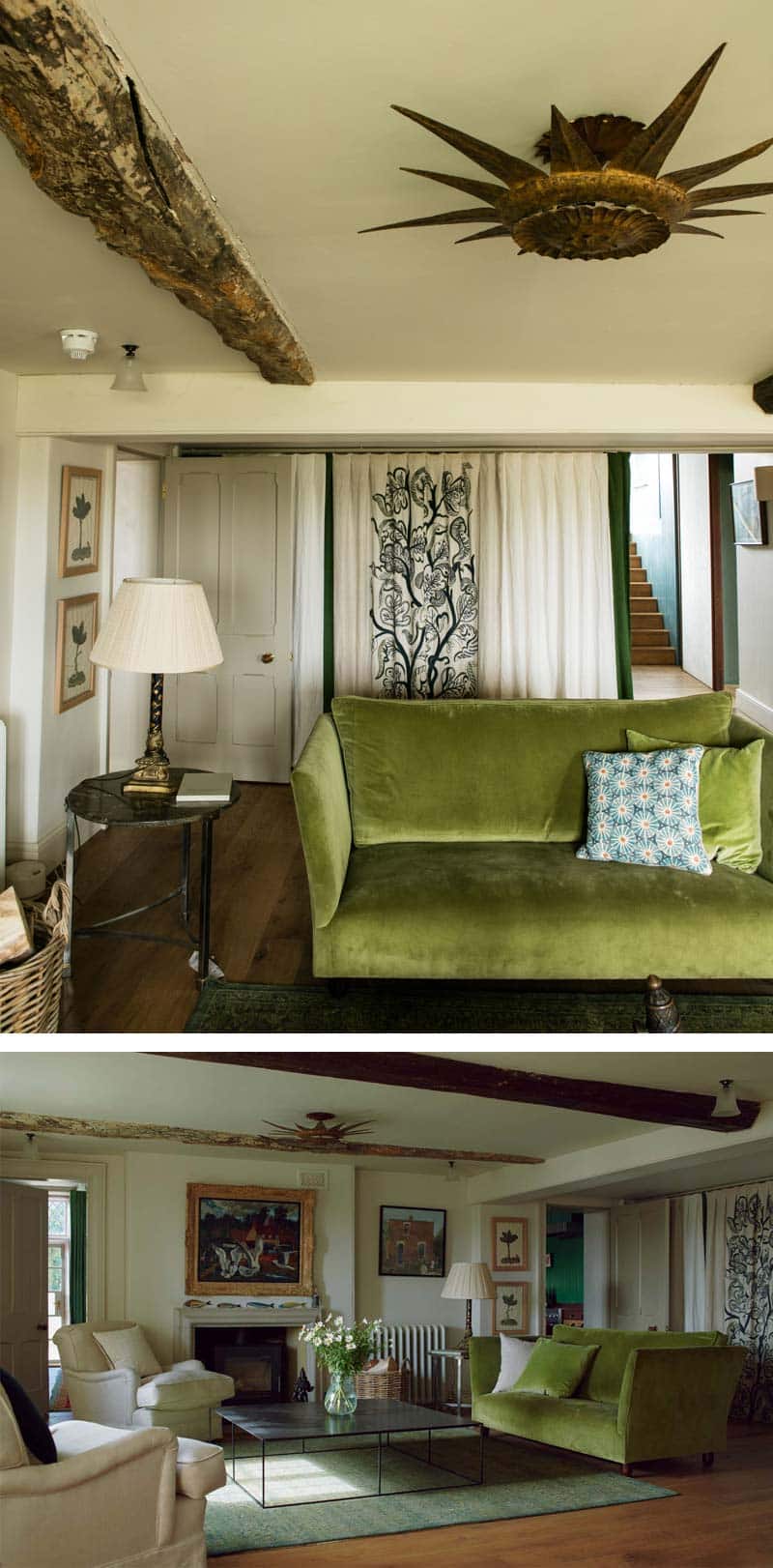
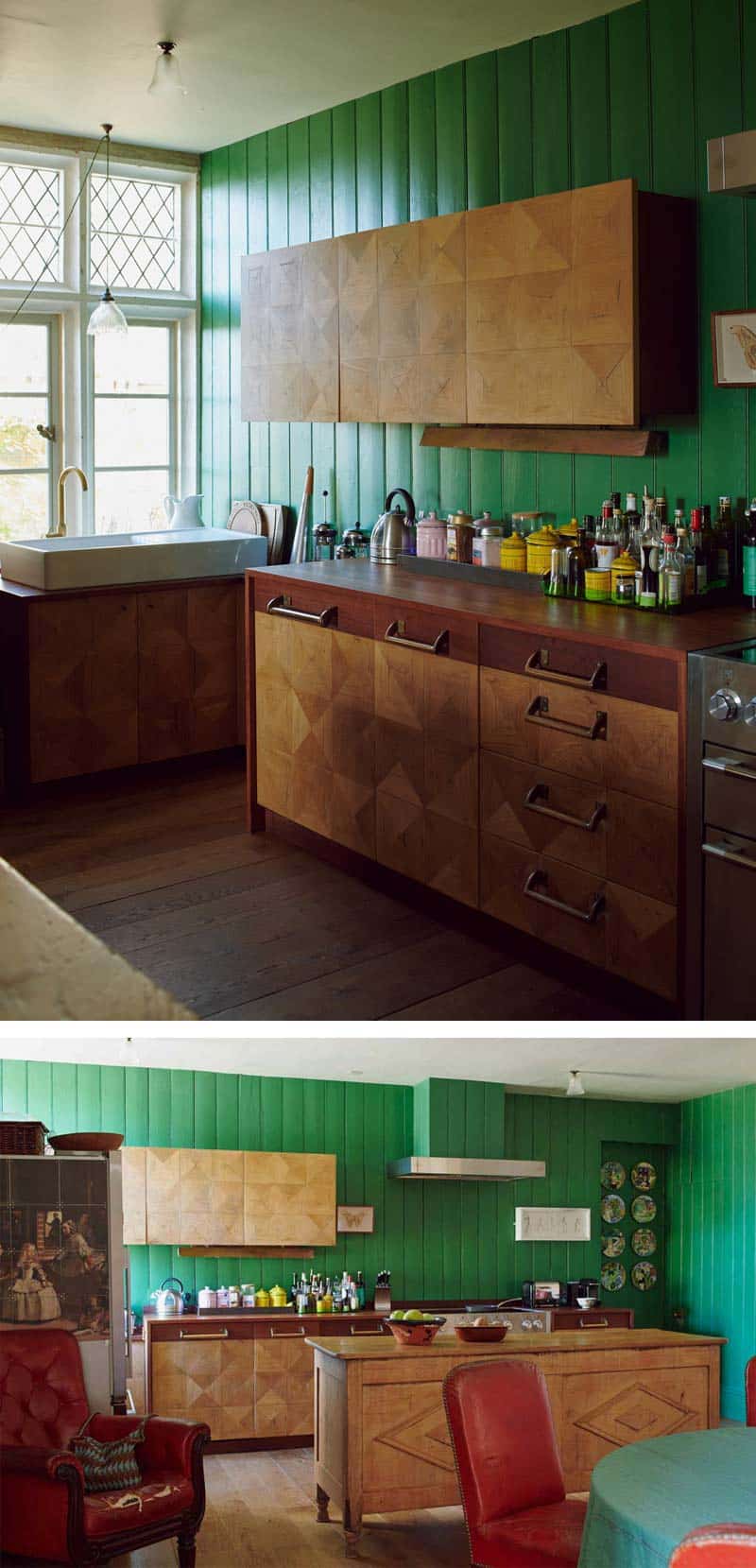
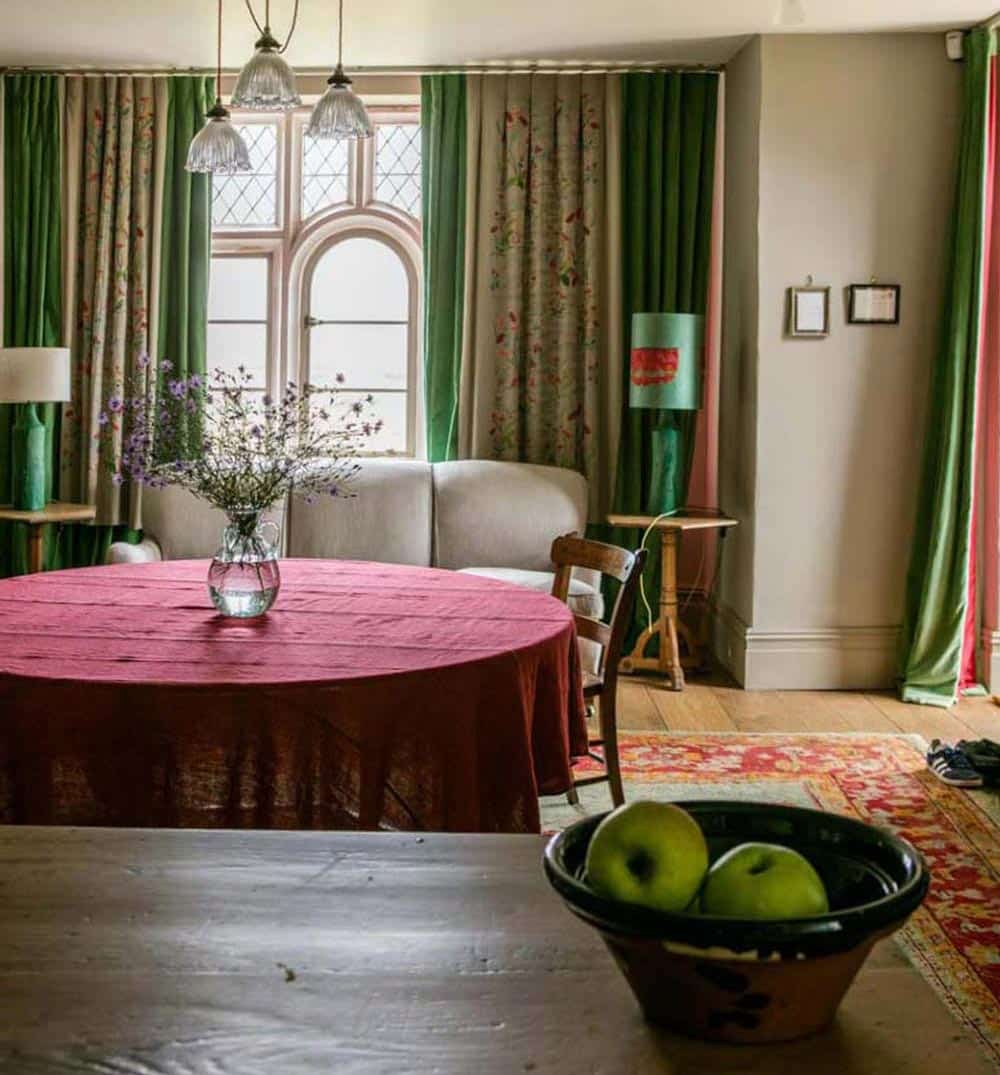
Re-use started by exploring pieces that already existed within family storage.
Attics and outbuildings were combed for discarded pieces – our job was to make them have relevance and coherence again and give them a new lease of life by painting, lacquering, reupholstering and restoring.
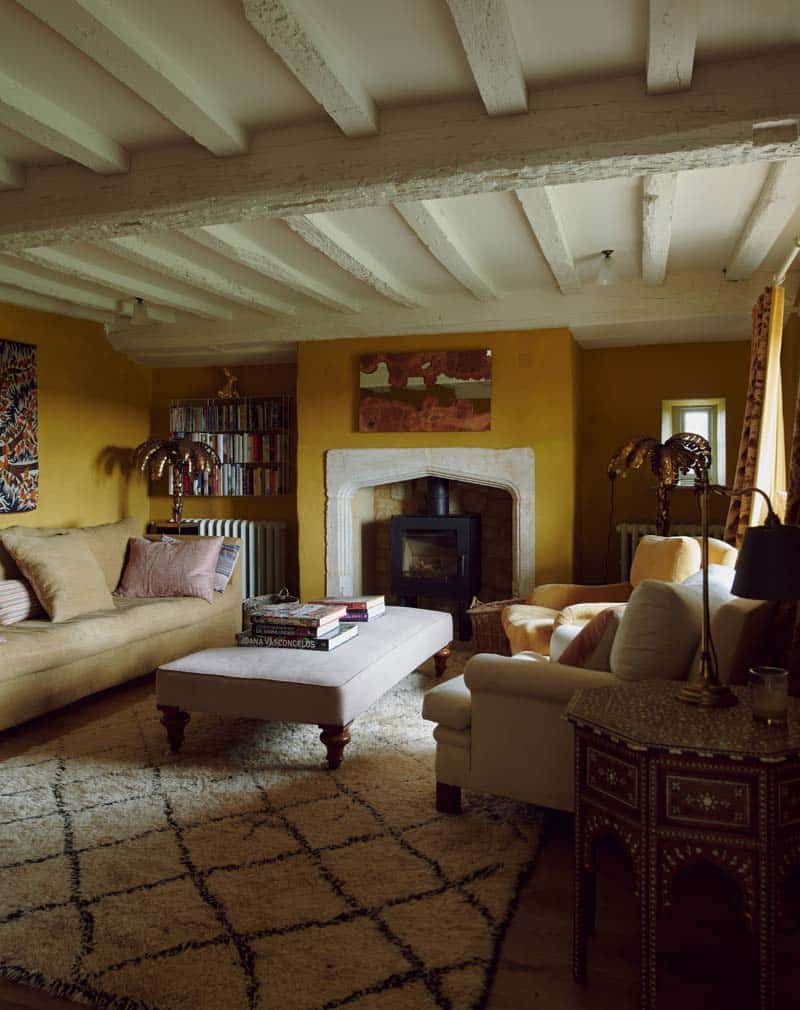
A small section of 1930’s wallpaper combines with salvaged Spanish floor tiles, a vintage basin and a brilliant Emery et Cie wall colour to give the palette for the ground floor loo.
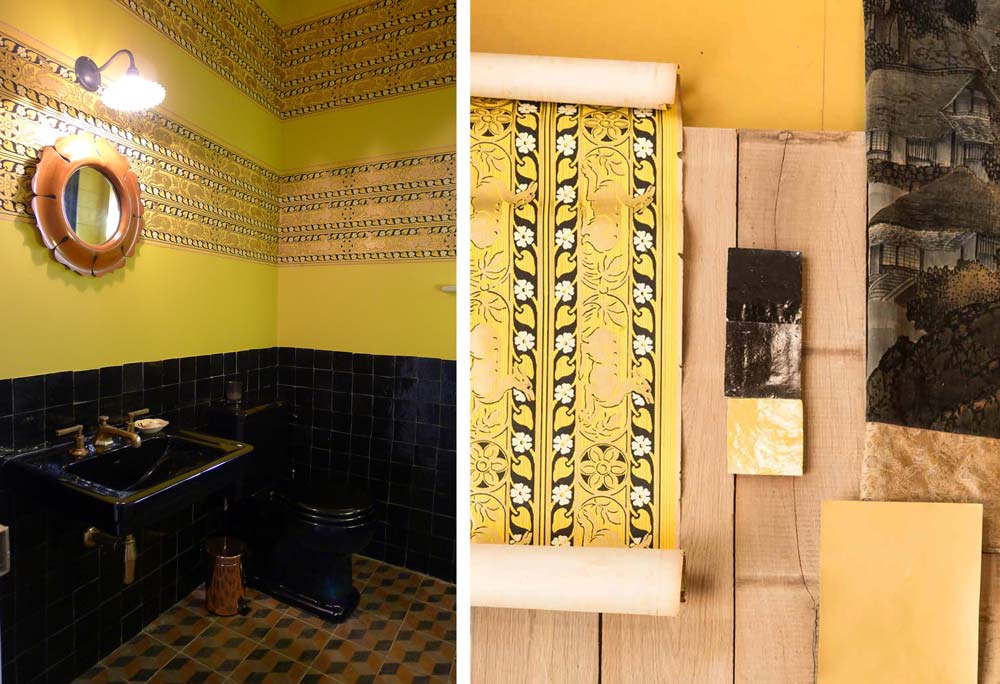
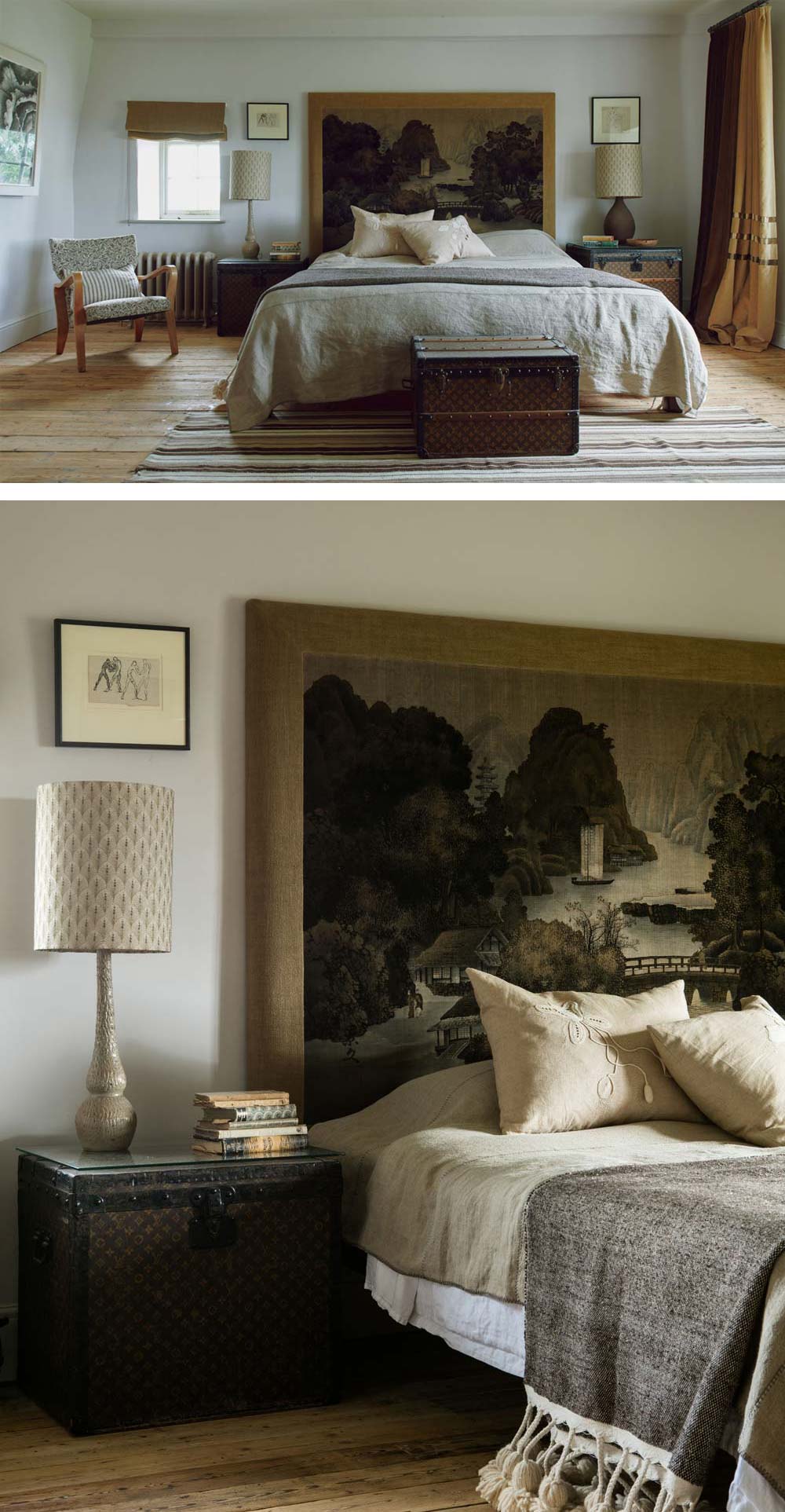
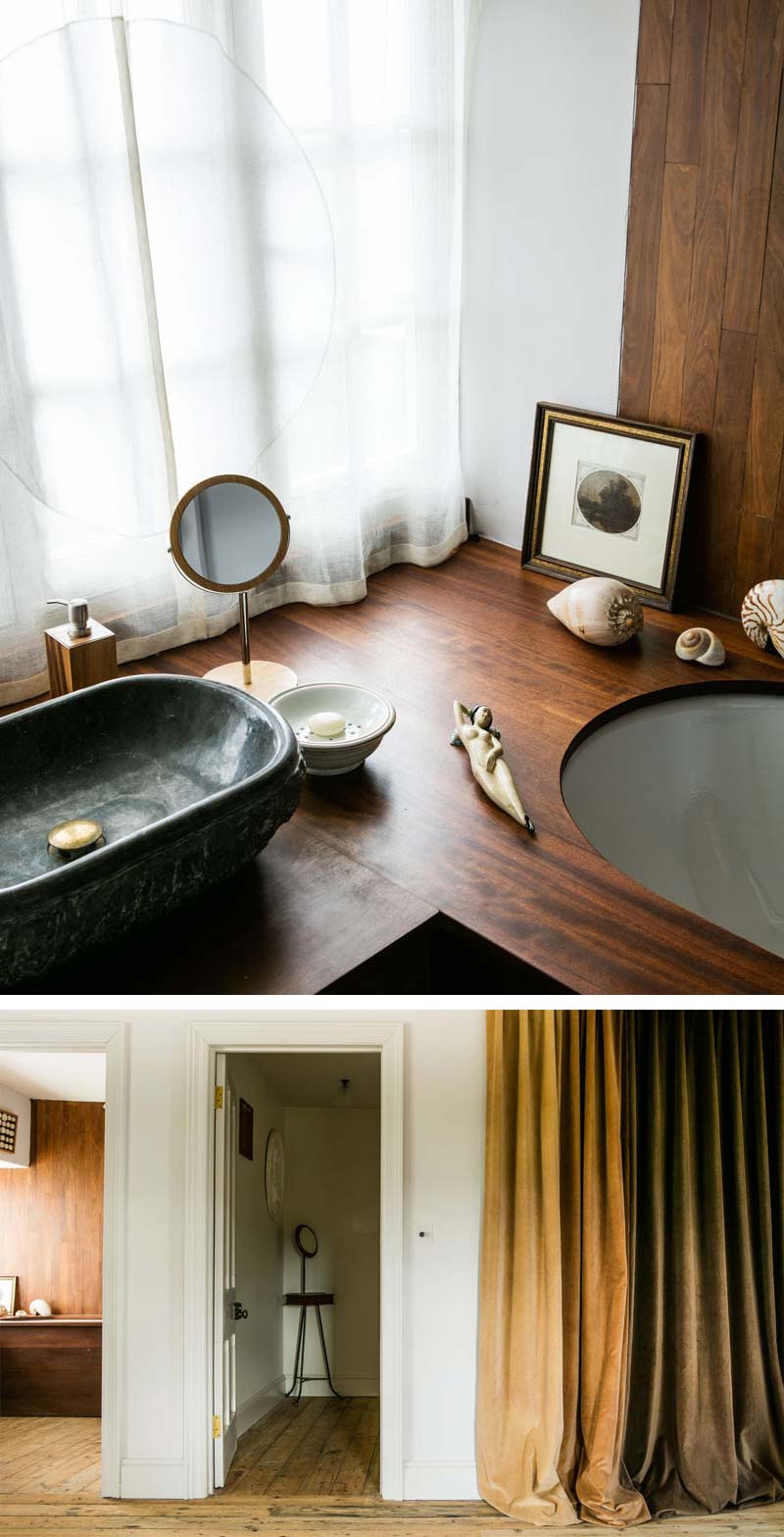
A broad range of salvage was integrated: fossil limestone, church radiator grilles, textiles and in particular, reclaimed timbers; tongue & groove in the kitchen, flooring throughout, decorative balustrades and handrails. Frames from the V&A form cupboard fonts in the pantry.
