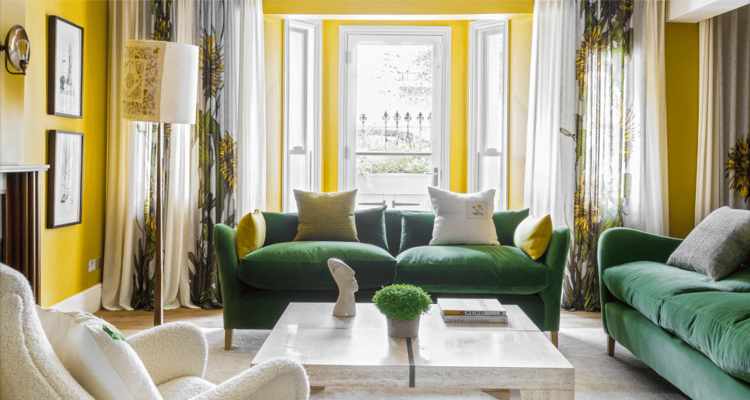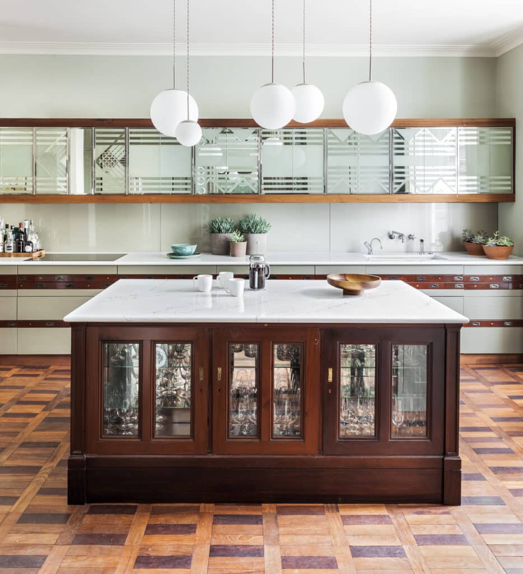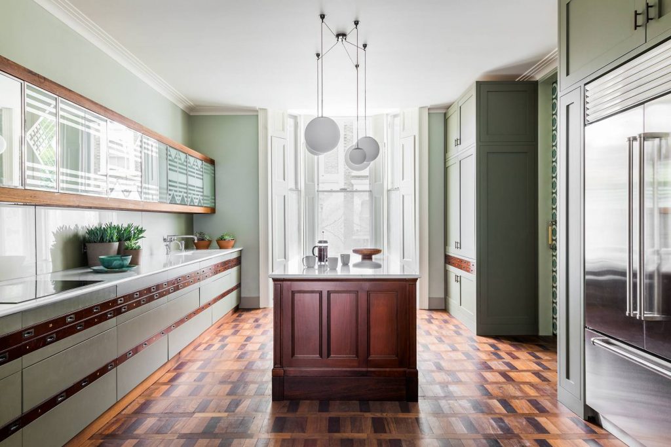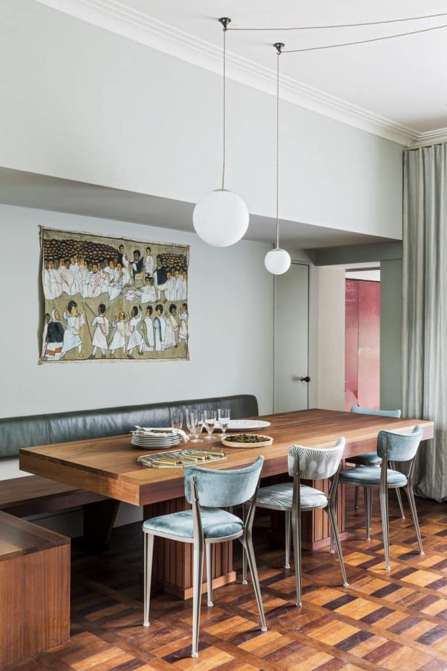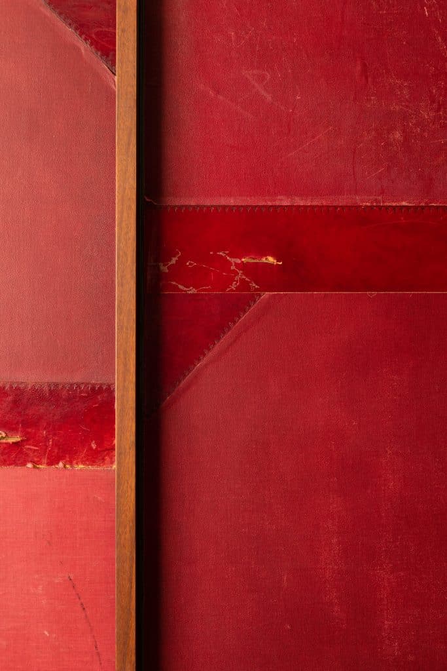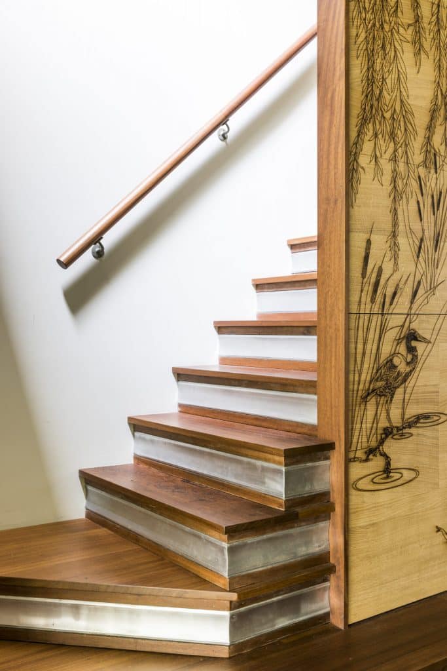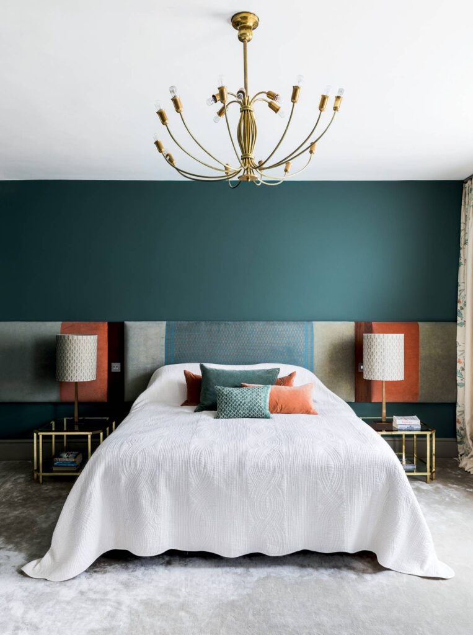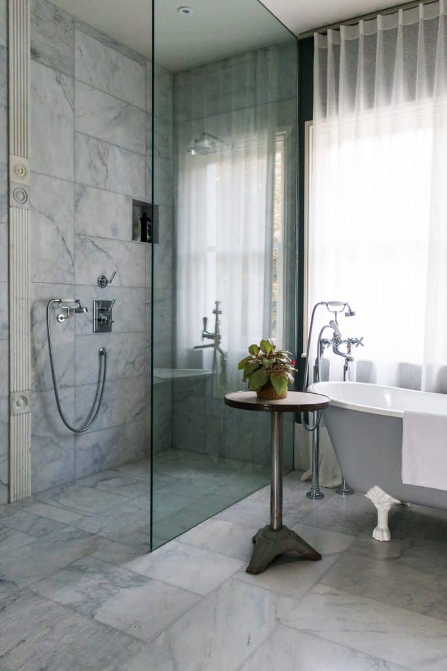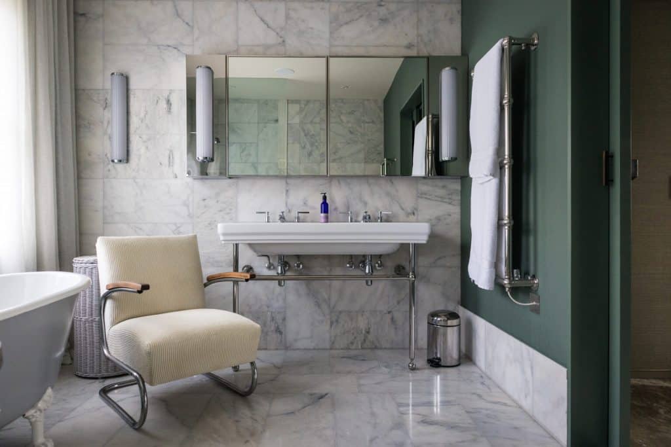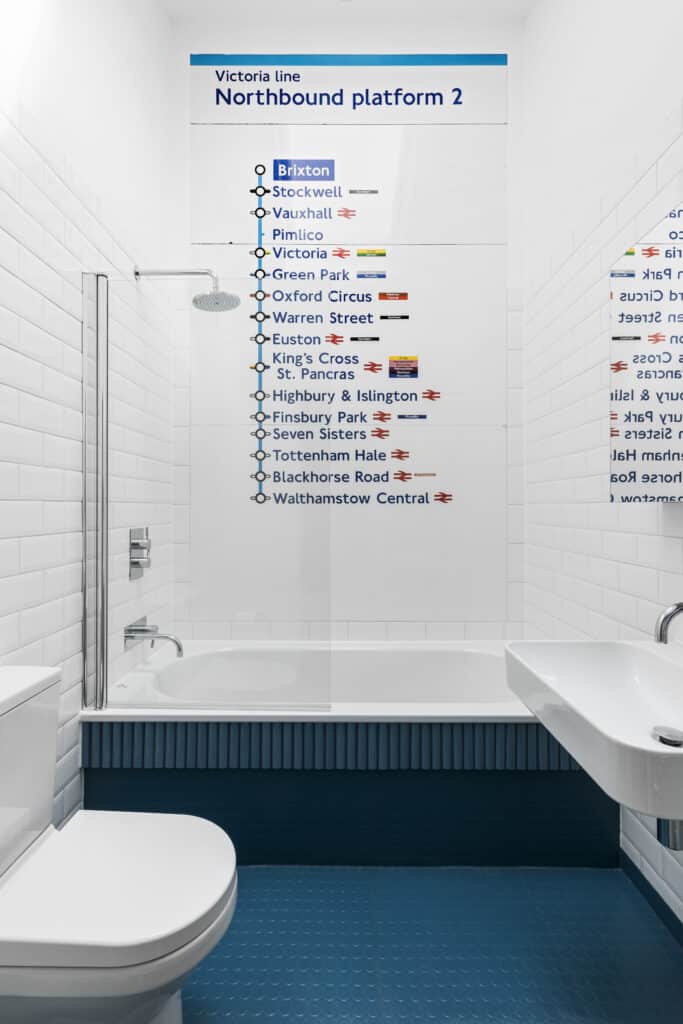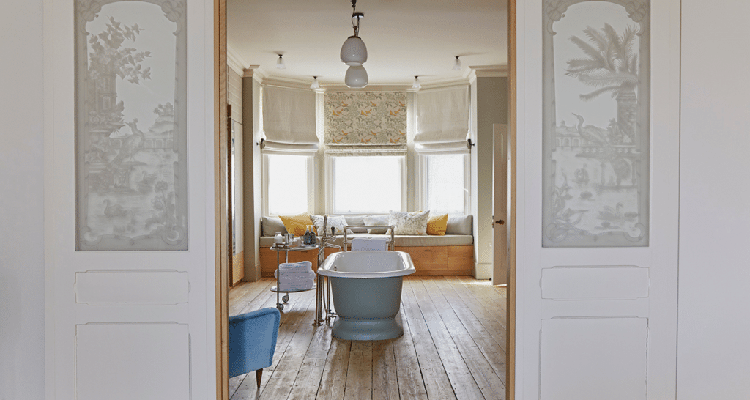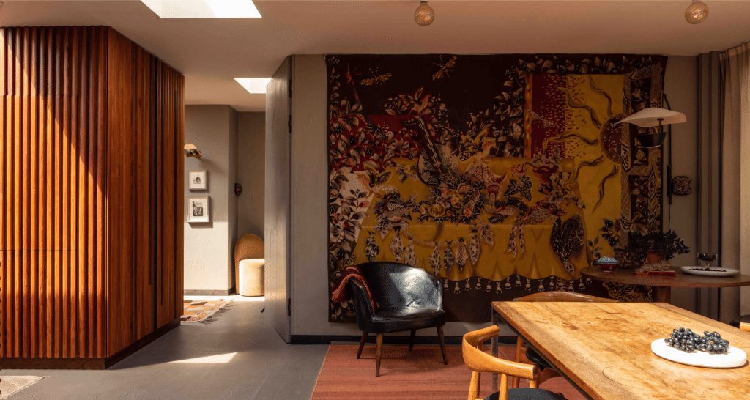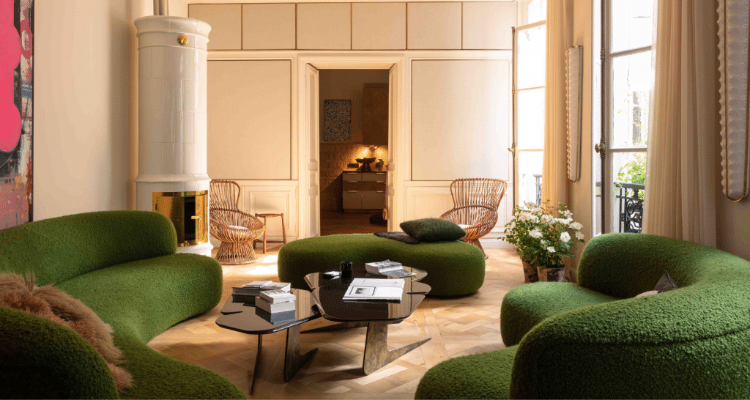Through a complete reconfiguration, the disjointed layout of this four-bedroom townhouse was transformed into a cohesive flow of rooms – a home designed to be as glamorous as it is family-proof.
A myriad of intriguing salvaged elements weaves throughout the design. Fluted terrazzo columns, rescued from a Liverpool department store, welcome you upon arrival. The new relocated staircase incorporates aluminium-inlaid teak window frames salvaged from the South Bank’s Shell Centre, while twinkly glass salvaged from Unilever House fronts the kitchen cabinetry. Here, two salvaged mahogany museum cabinets have been repurposed into an island, with the remaining elements used as inlays on the cupboard fronts.
The family study is clad in folio cases from a London museum, paired with a bespoke desk made from reclaimed iroko worktops, inlaid with vintage cigar moulds.
In the master bathroom, salvaged elements from Regency fire surrounds were repurposed as decorative inlays, while the children’s bedrooms are adorned with salvaged tongue and groove that once formed a gymnasium floor.

