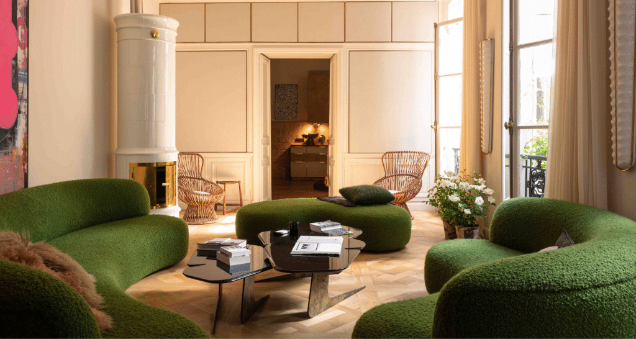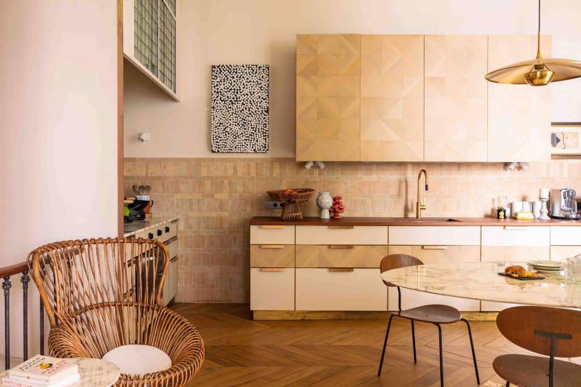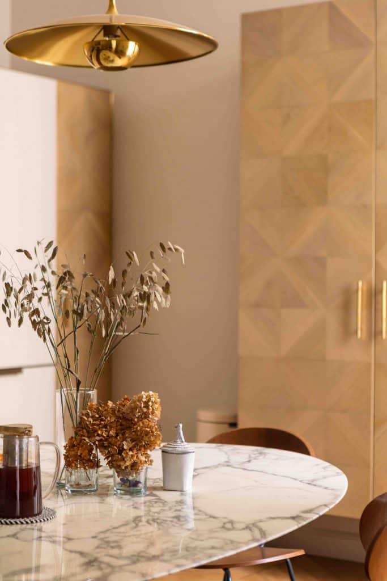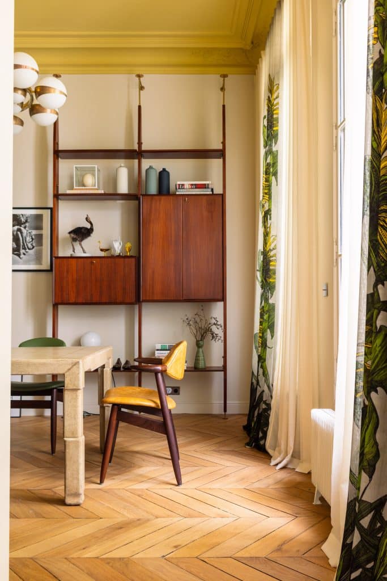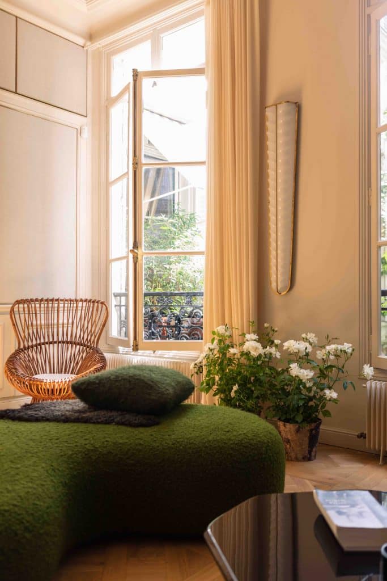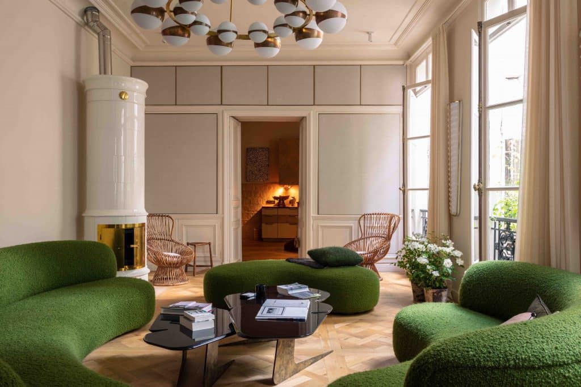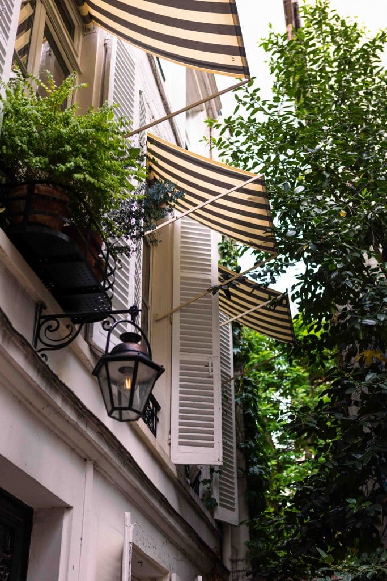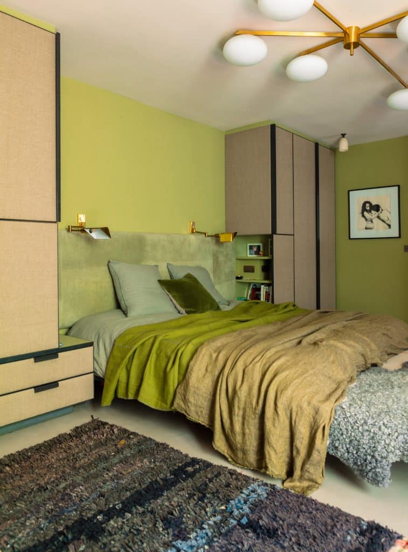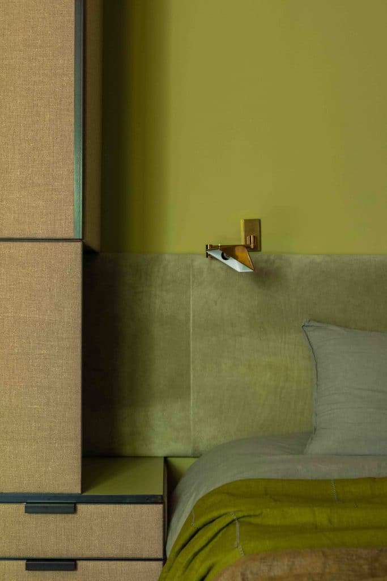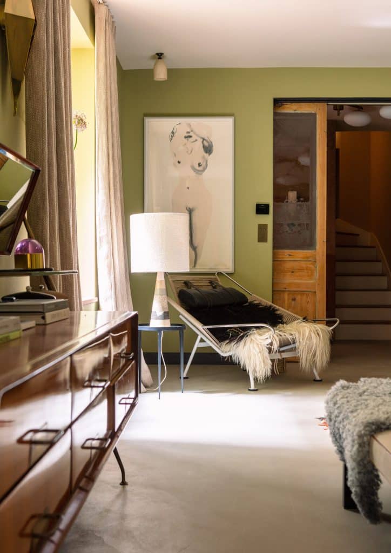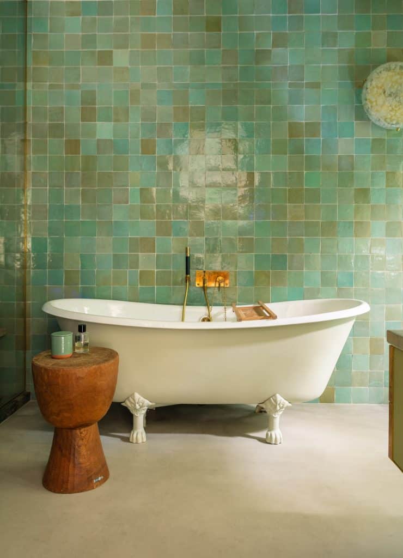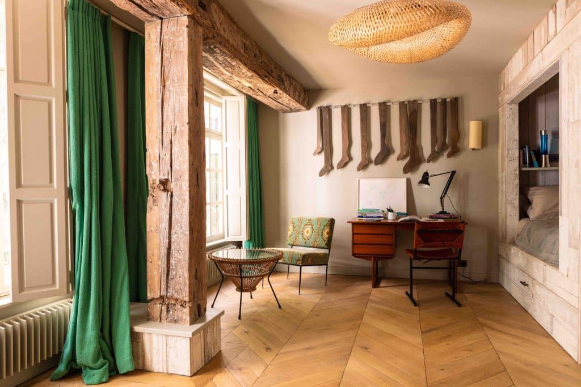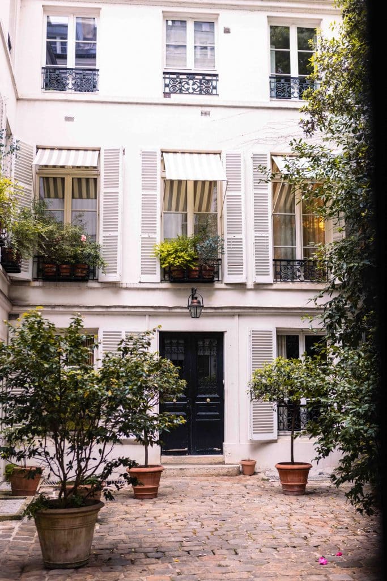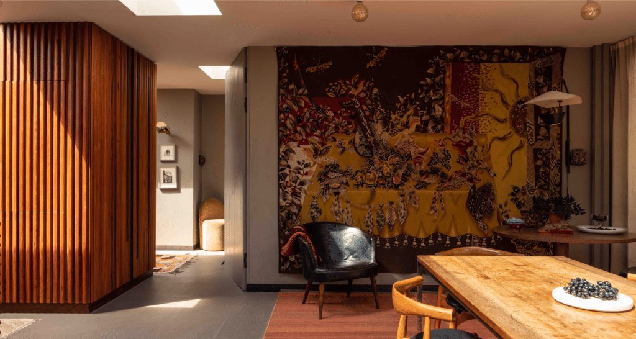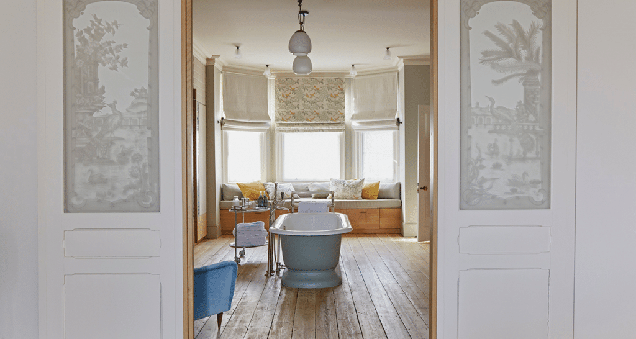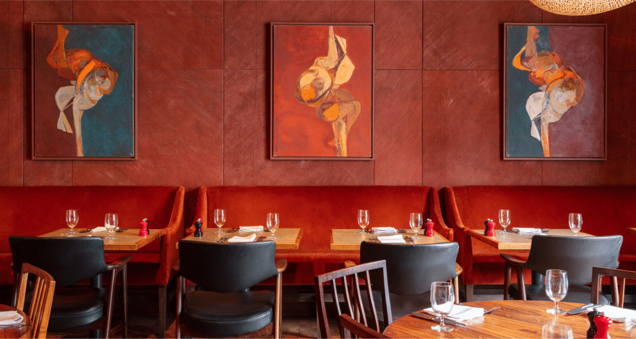Nestled into a leafy corner of Paris’ 7th arrondissement, this 18th-century apartment was transformed for a Dutch family of 5.
The layout saw a clever inversion, strategically elevating the kitchen and living spaces to the first floor to maximise the enjoyment of natural light.
Salvaged materials were chosen to complement restored original features, harmonising the space whilst preserving its historic charm. The kitchen joinery is fronted with salvaged oak parquet panels and topped with reclaimed iroko worktops. Above the cooker, a salvaged copperlight window was transformed by replacing the glass with a mirror to cleverly conceal the extractor fan.
On the floor below, what was once a seldom-used games room now hosts the master bedroom with an adjoining ensuite and a generous suede-clad dressing room.
For the children’s rooms, boxed beds were crafted from reclaimed maple tongue and groove to provide distinct spaces for sleeping and living, creating a functional haven with views into the courtyard garden.
This project was featured by Elle Decor.

