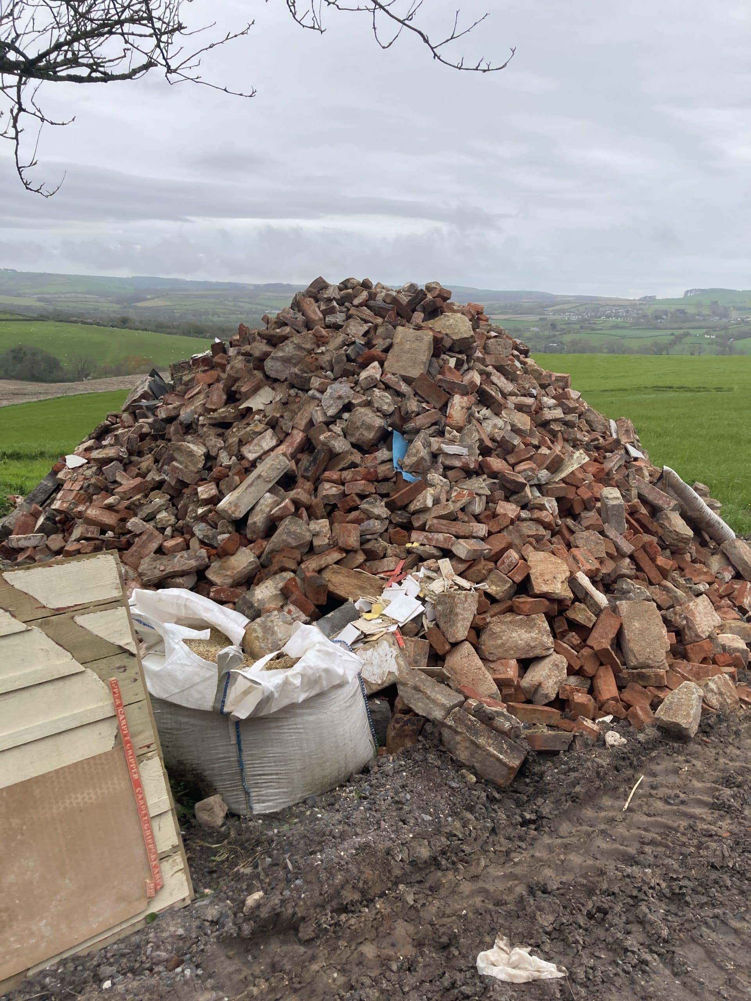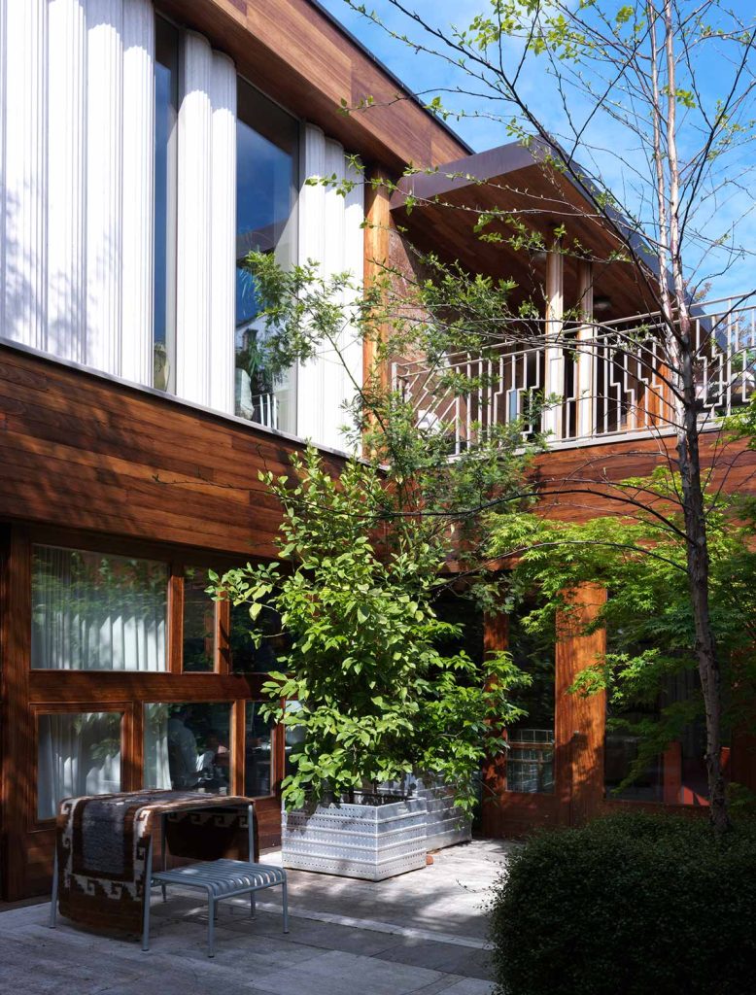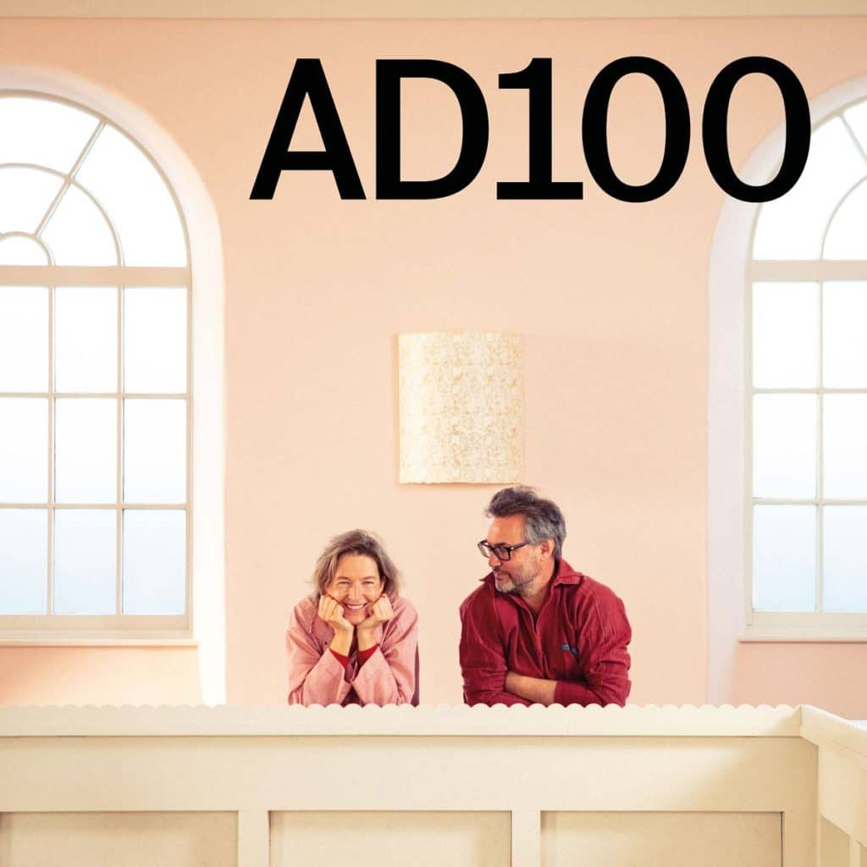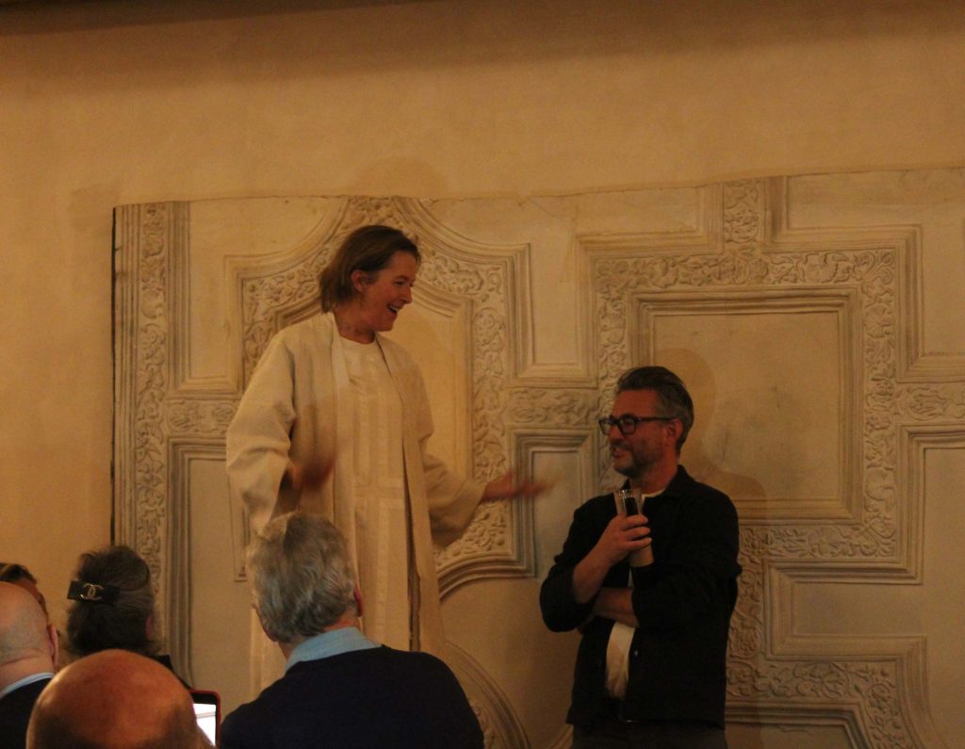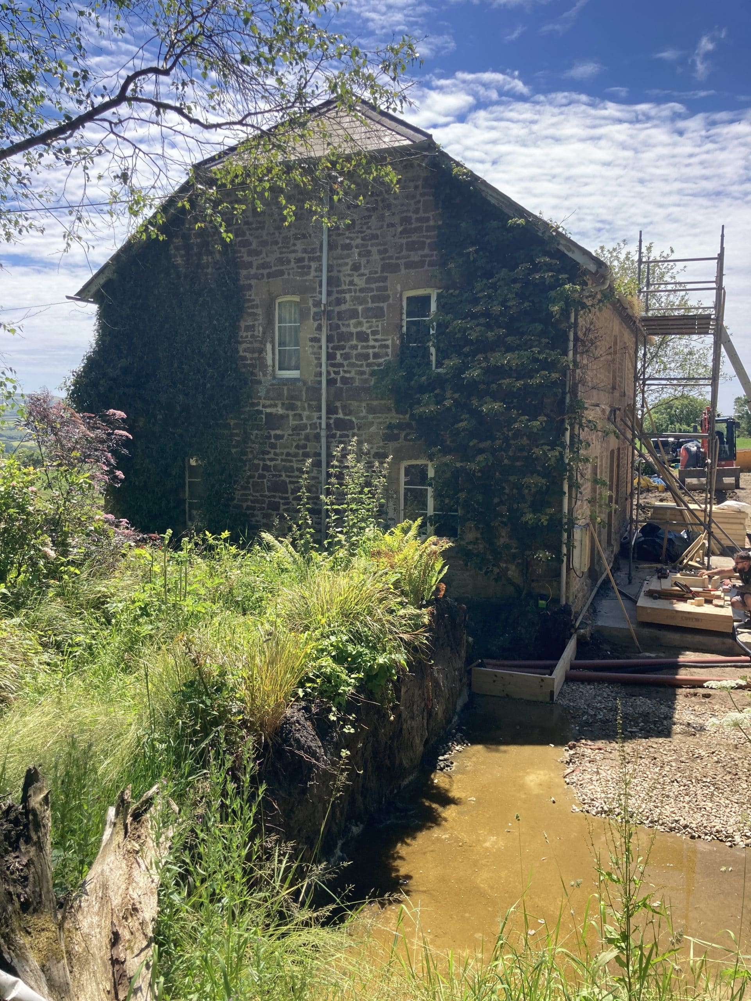
Our design team is in the process of rejuvenating a traditional stone cottage in Dorset.
Architecturally, our major intervention has been the removal of a dated ground floor extension in favour of a thoughtfully designed space to the rear of the house.
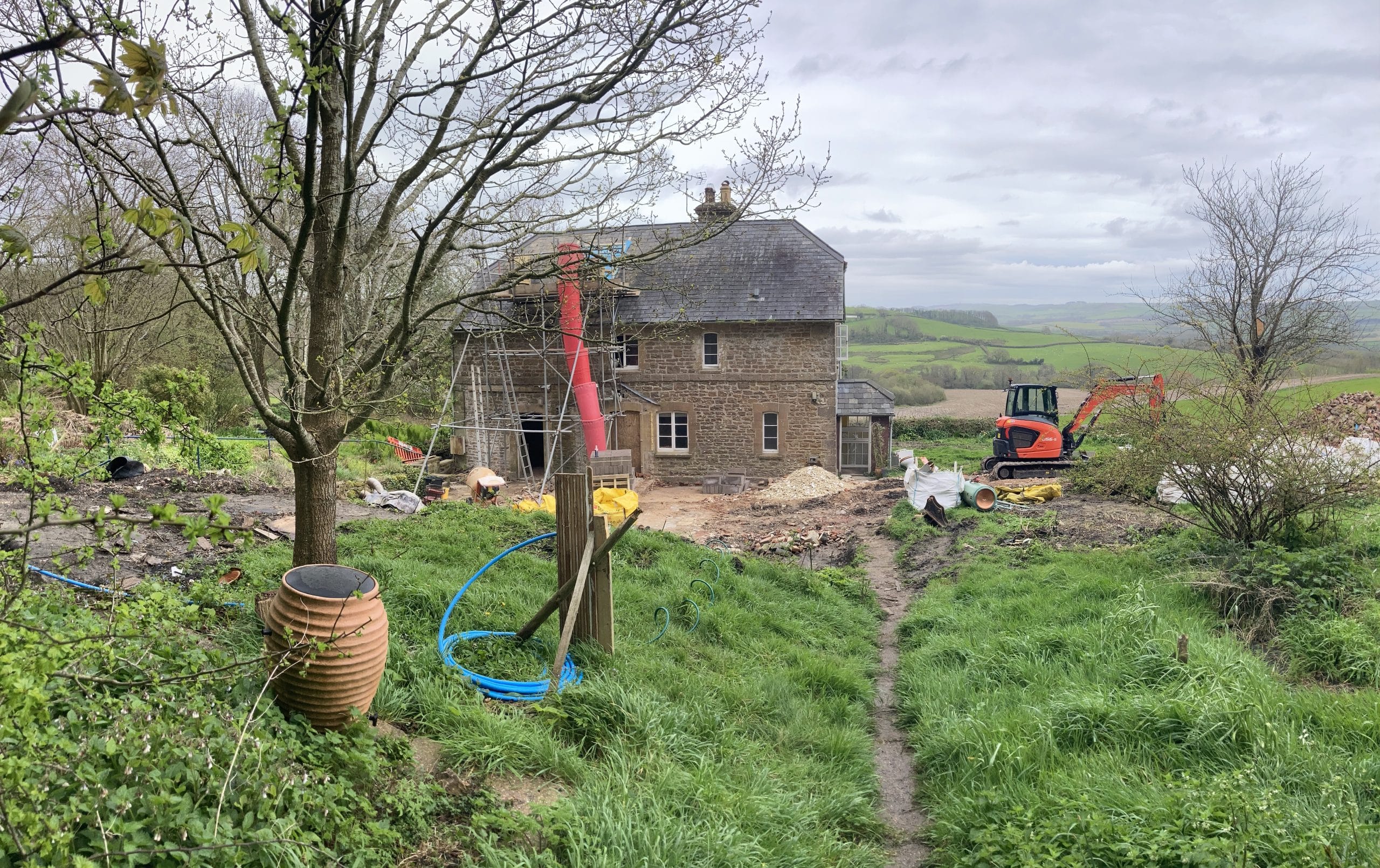
The new extension will celebrate the incredible surrounding view.
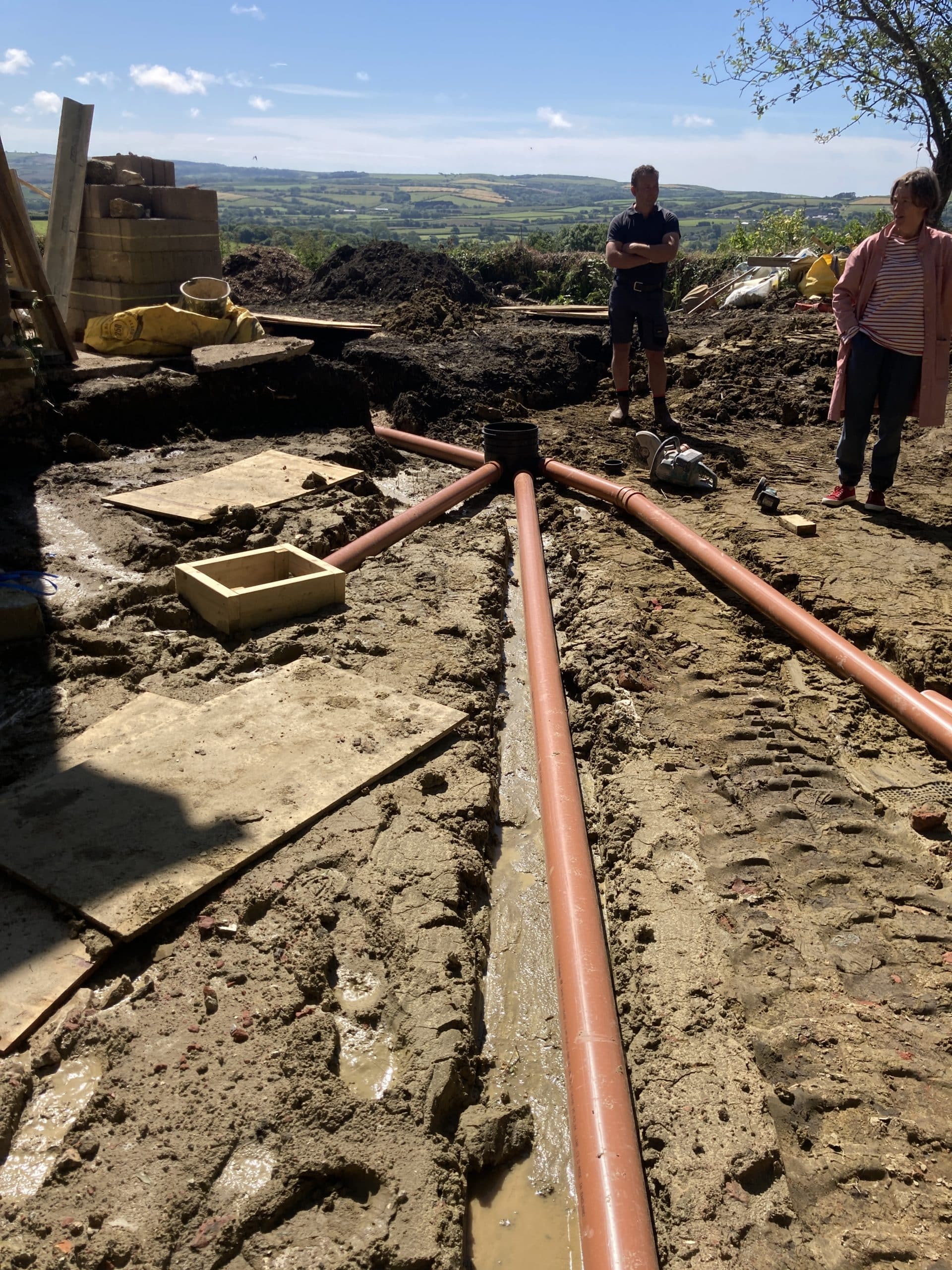
Inside, the walls and floors have been stripped back to their skeleton, removing layers of unbreathable paint and plaster. We’re rebuilding with wood fibre insulation and lime render to allow the house to breathe whilst improving thermal efficiency.
A new staircase is also under construction, with a double-height design that will open up the space.


For the new roof, we’re drawing inspiration from the local vernacular. We hope to emulate the marvellous church roof, which transitions from slate to stone. This design slows heavy rain before it reaches the guttering.
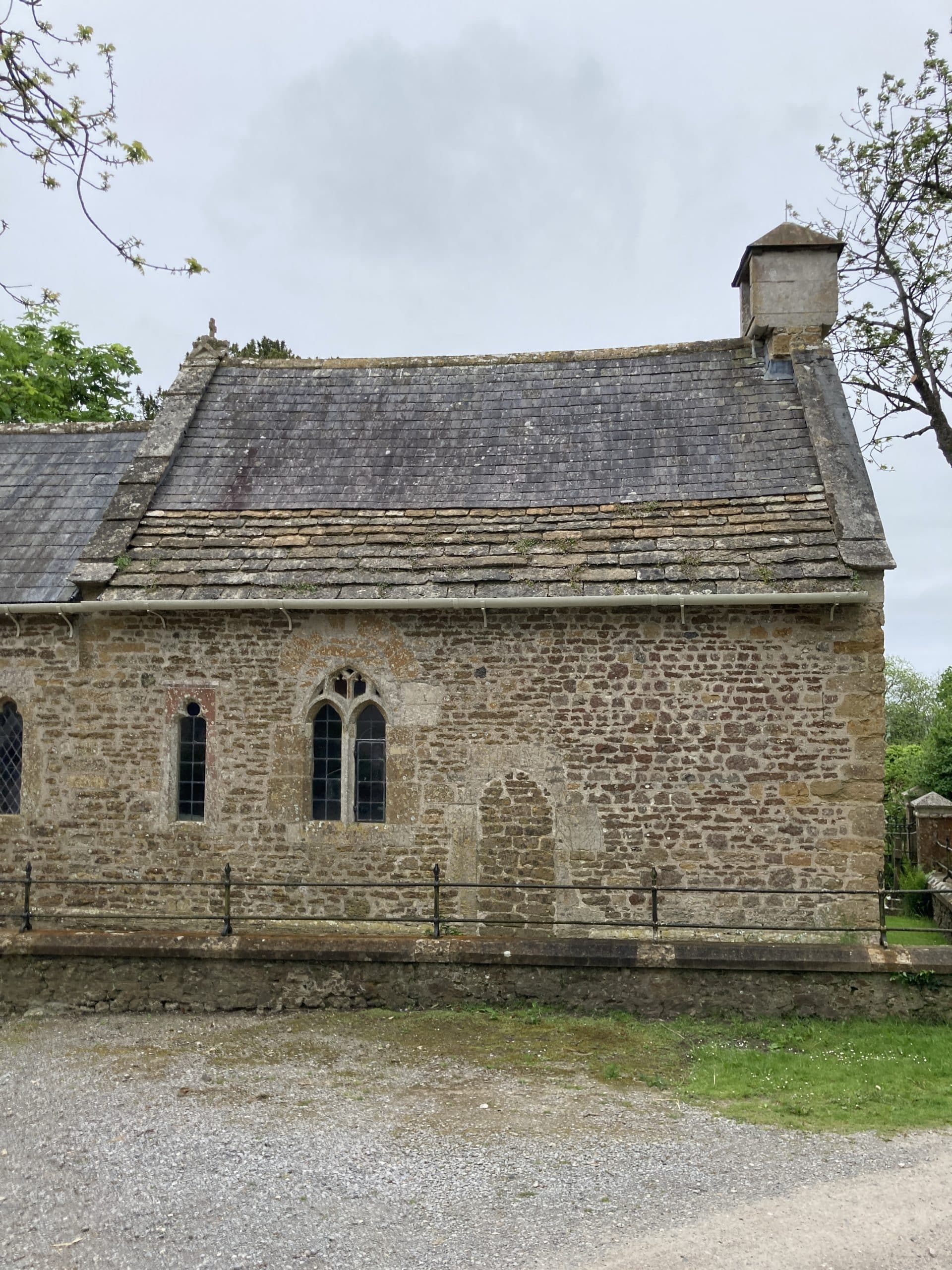
Materials that have been stripped out have been separated whilst we consider their re-use potential.
