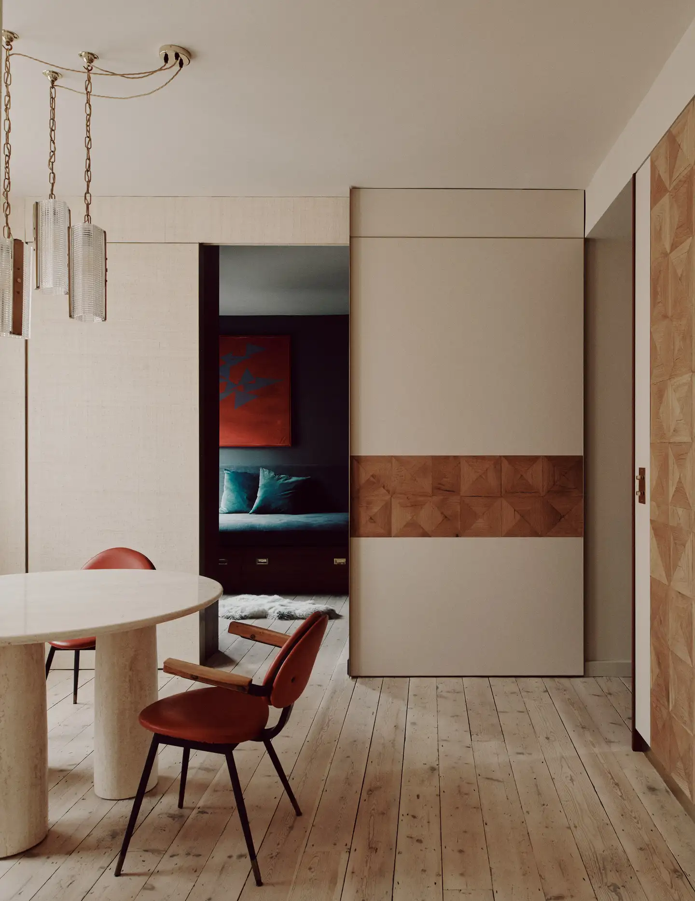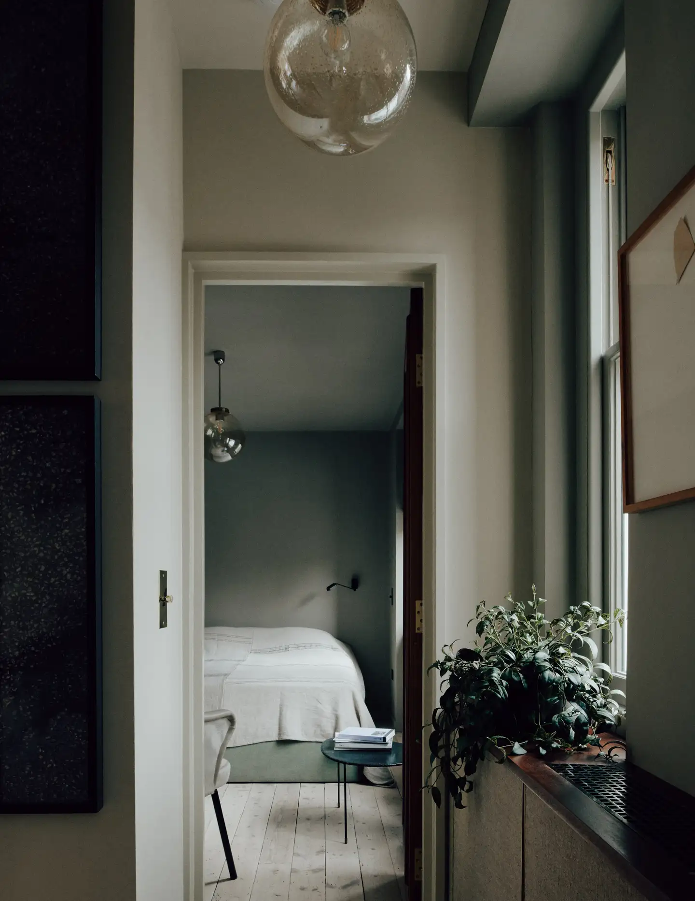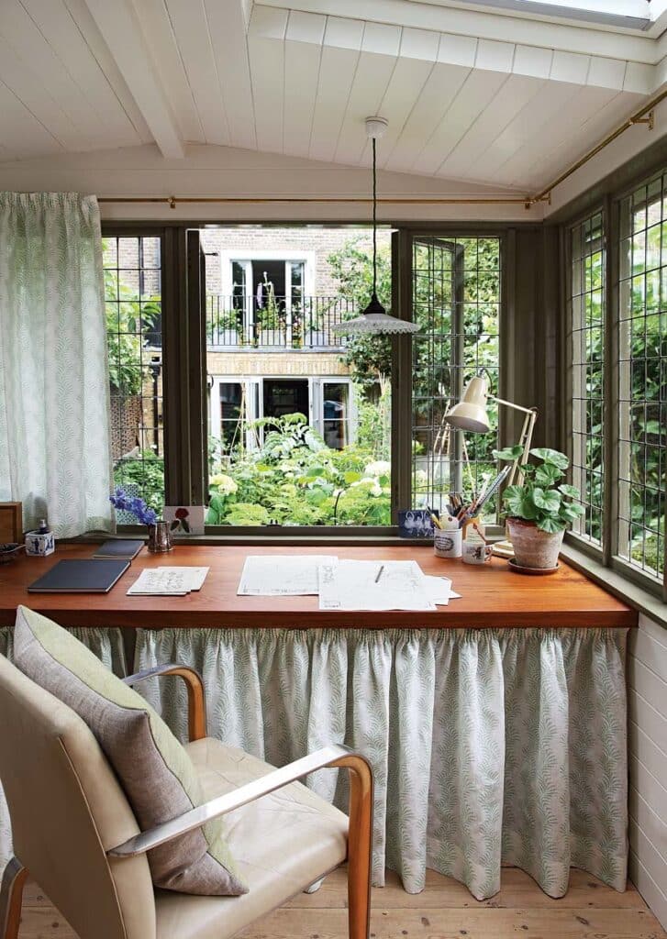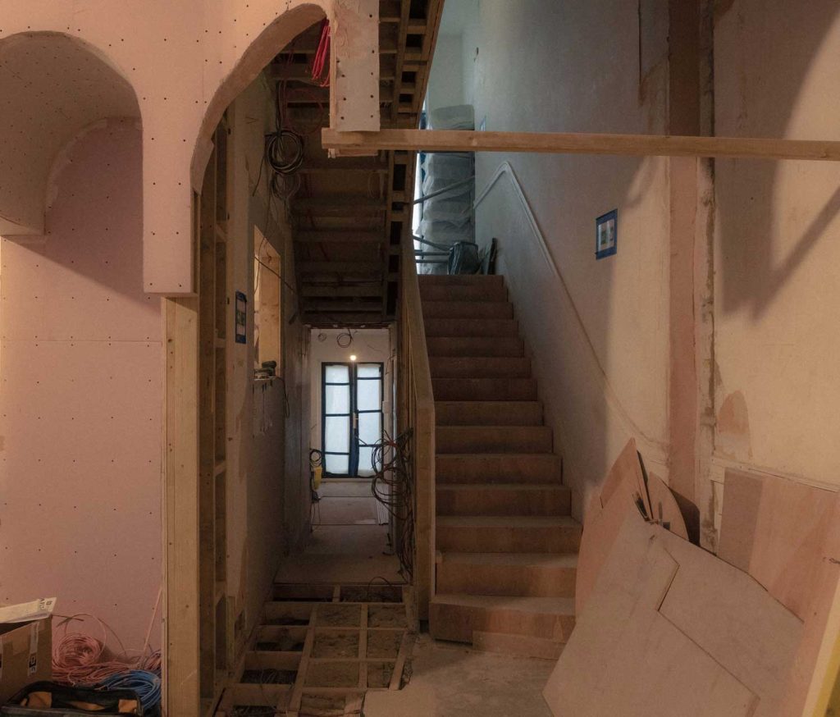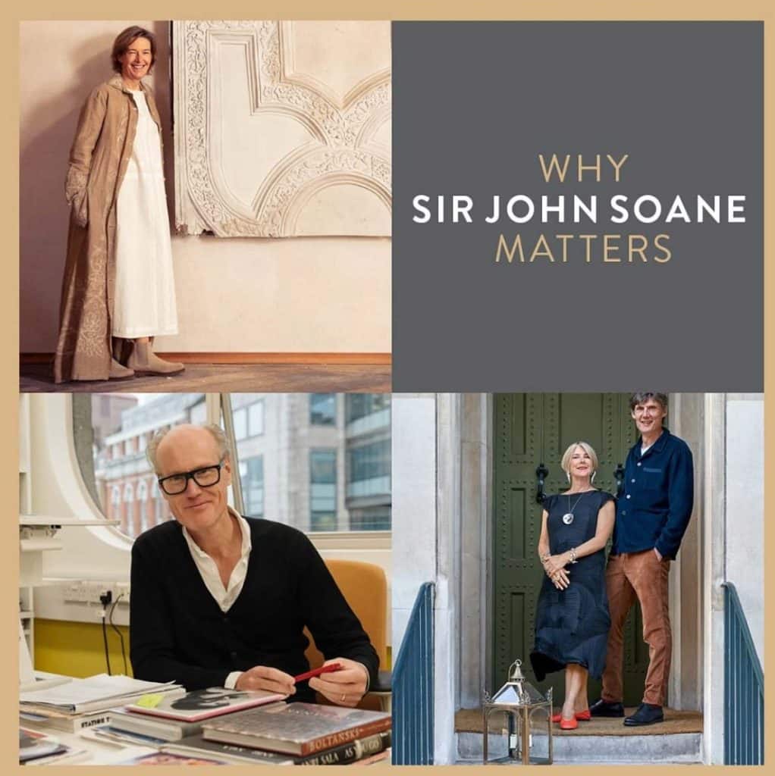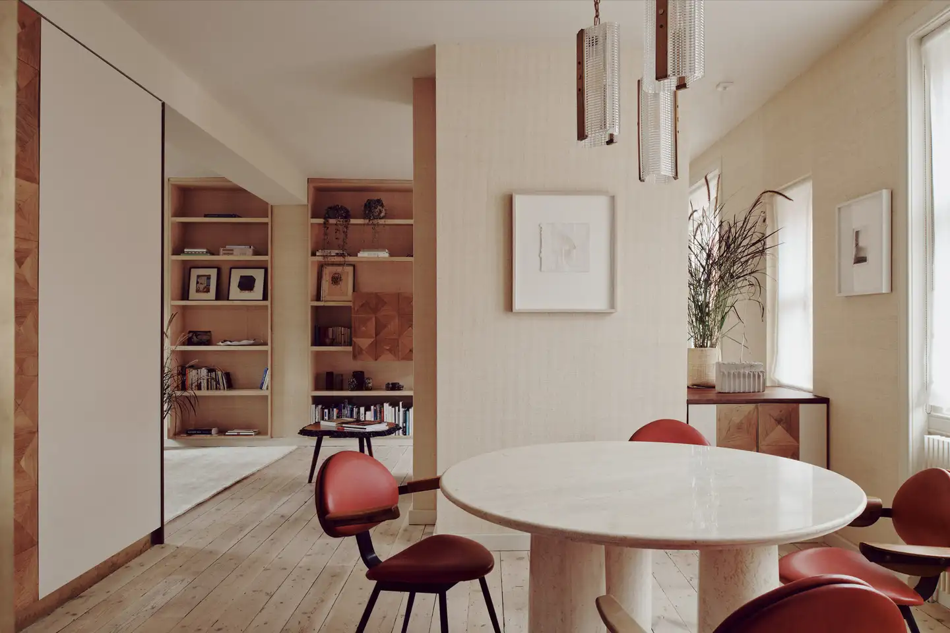
This Marylebone pied-a-terre for our fashion industry client has a modest 75m sq floorplan that required a more restrained approach than our team might usually take.
The focus was very much on entertaining; refilling champagne flutes, offering snacks – rather than cooking up a banquet. With a sophisticated and refined consumption in mind we relocated and condensed the kitchen to a central position within the home and opened up the entire space to improve flow.
A newly created snug, connected yet distinct, can host an overnight stay and provides desk space for a laptop.
Our client’s personal collection of artworks and design pieces allowed salvage and re-use to play a supportive role. The use of natural materials is softening and allows room to breathe.
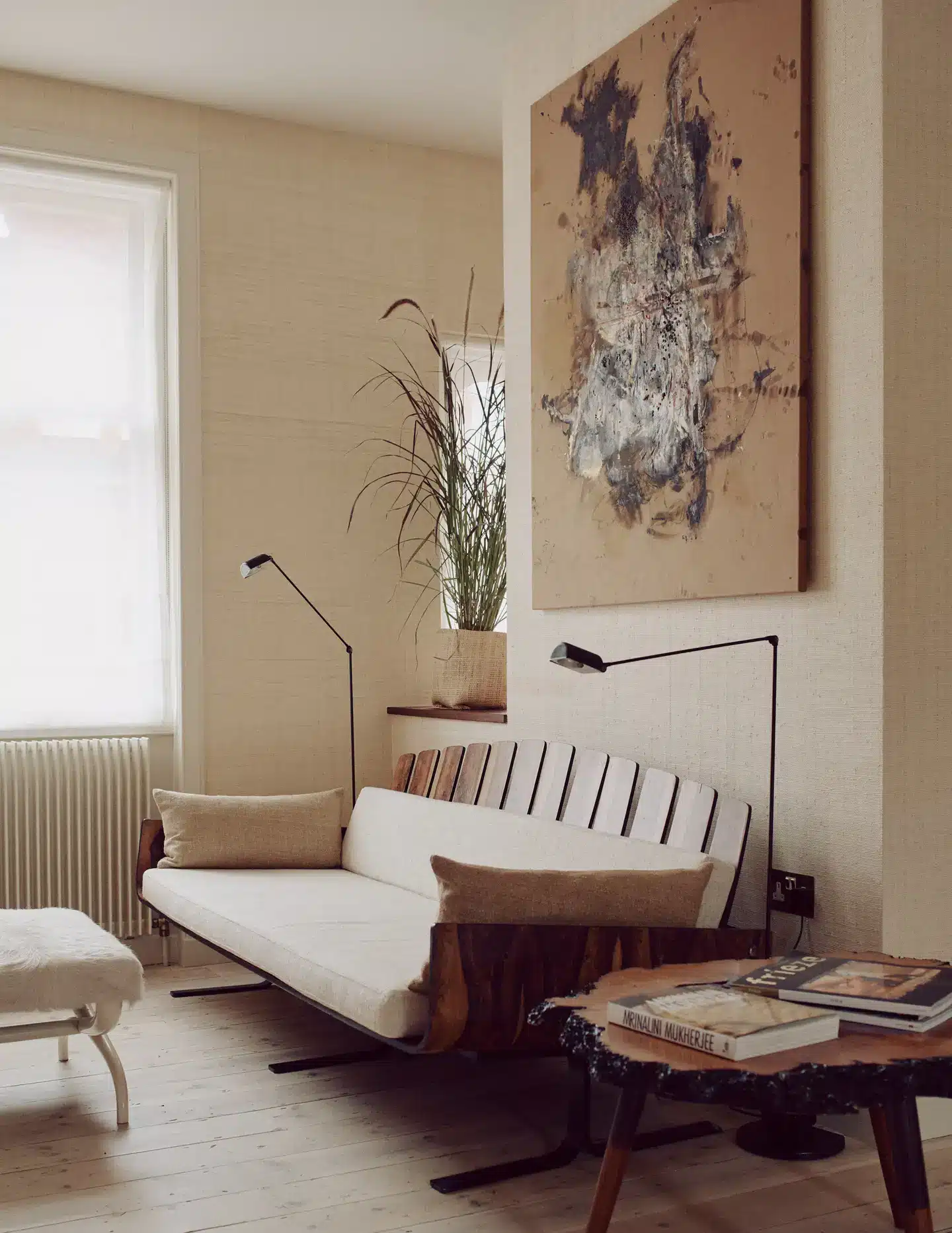
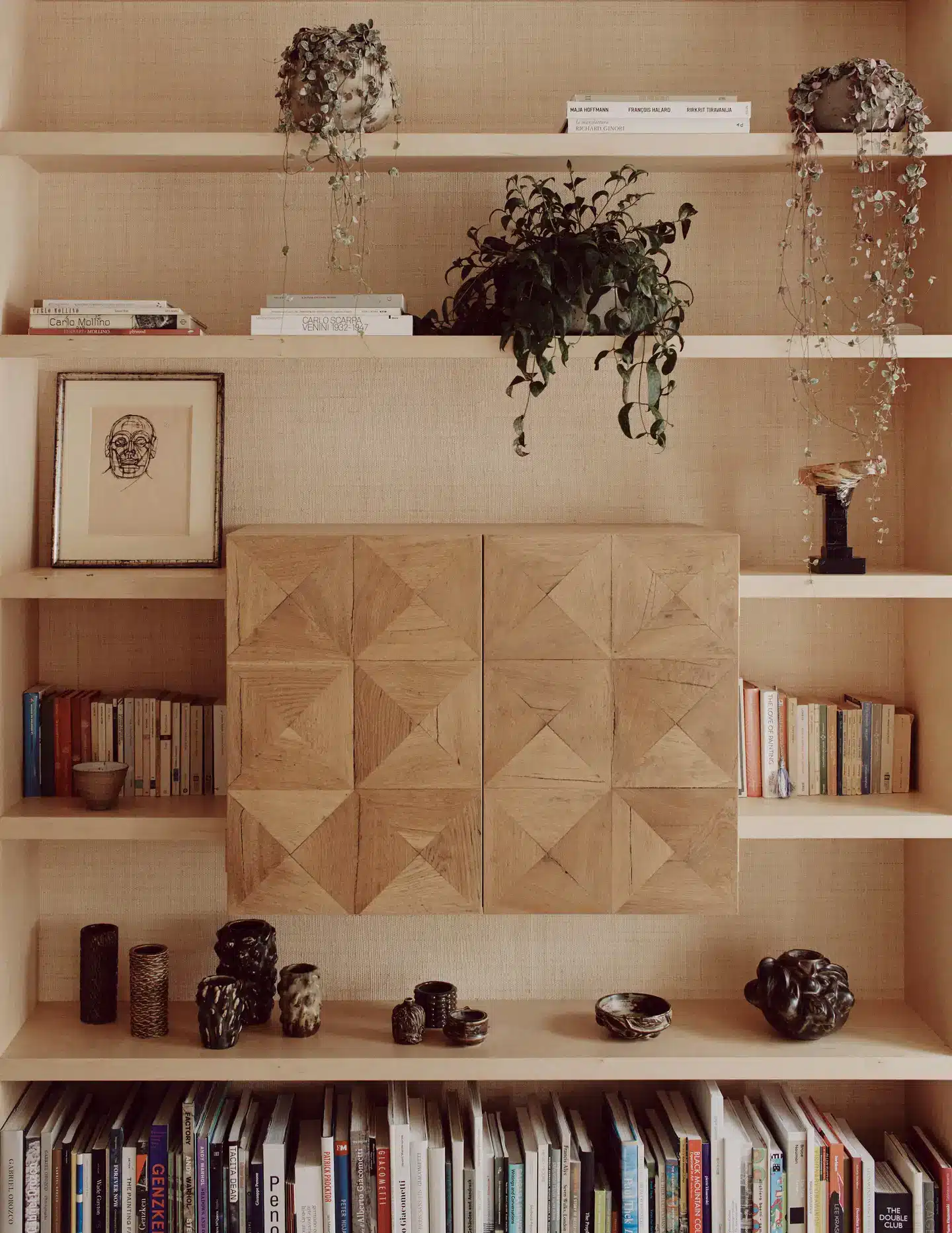
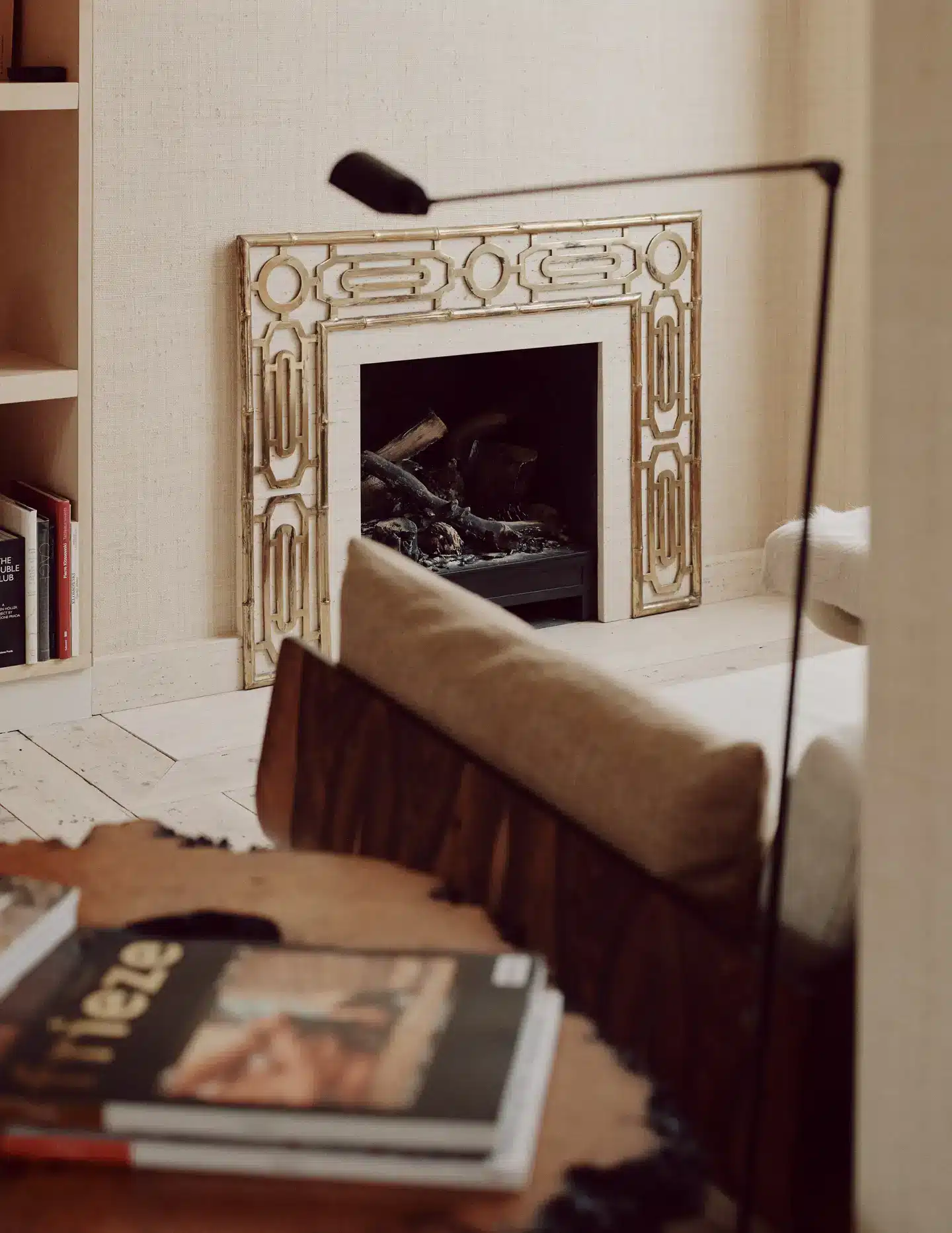
Woven grass wall covering, woods, linen and bespoke ecological paints were chosen alongside old lime-washed floorboards and vintage lighting. A pair of Lutyens doors originally from the Midland Bank on Poultry Lane link the bedroom and bathroom suite.
Parquet panels are used on sliding partition walls throughout the apartment. Bringing flexibility to the space they indicate hidden storage and conceal the newly enclosed kitchen.
