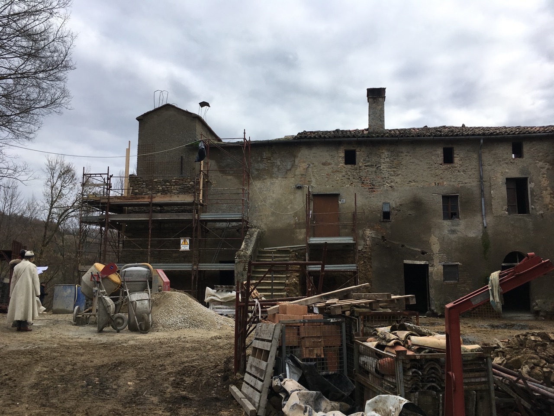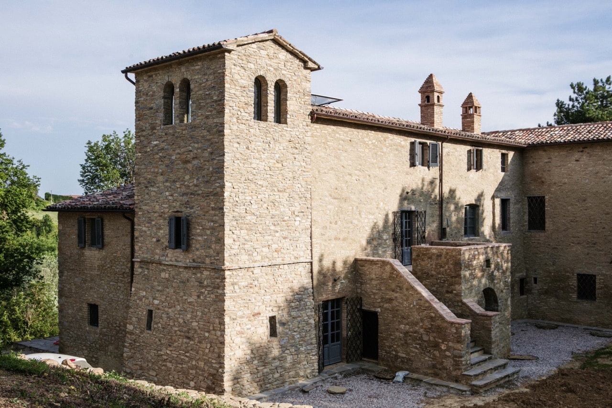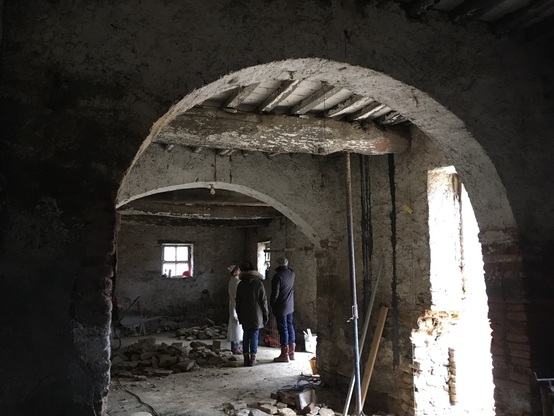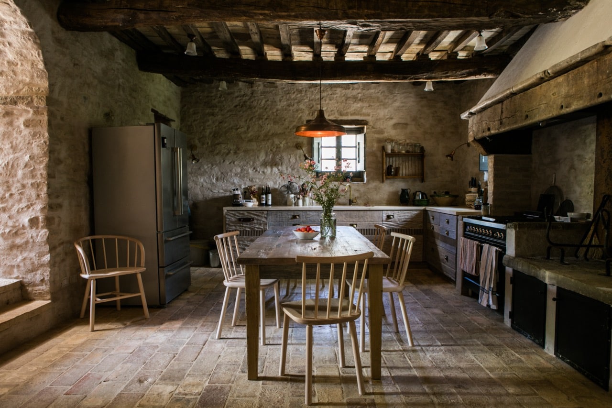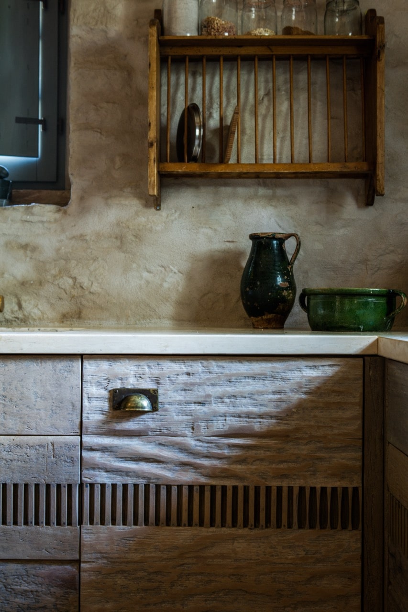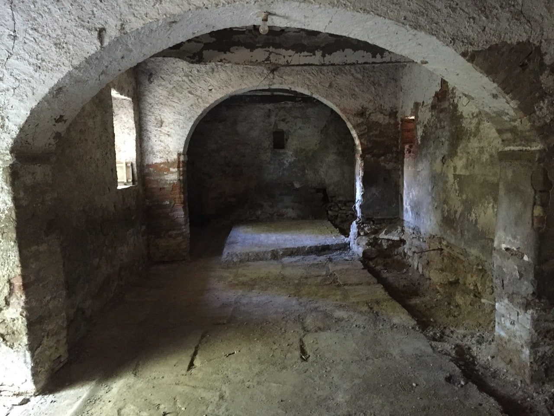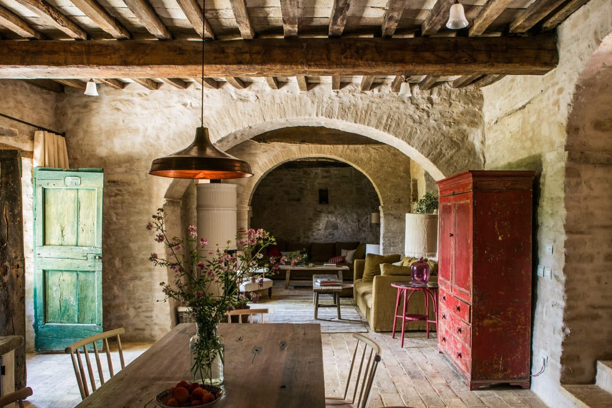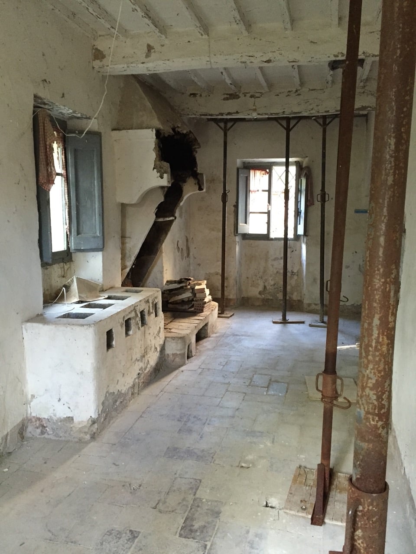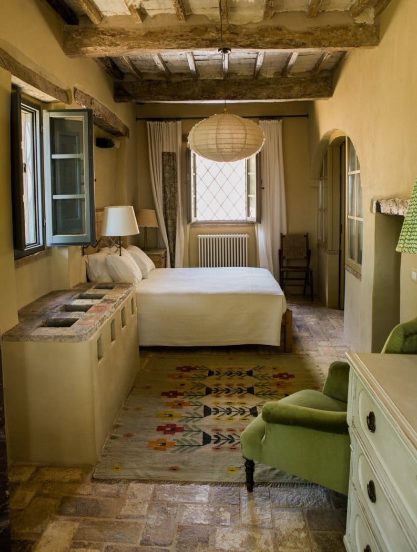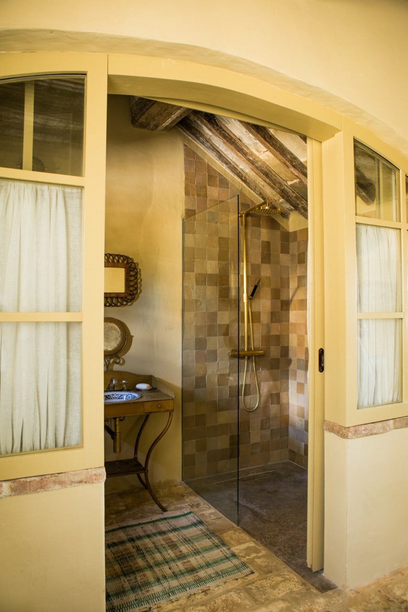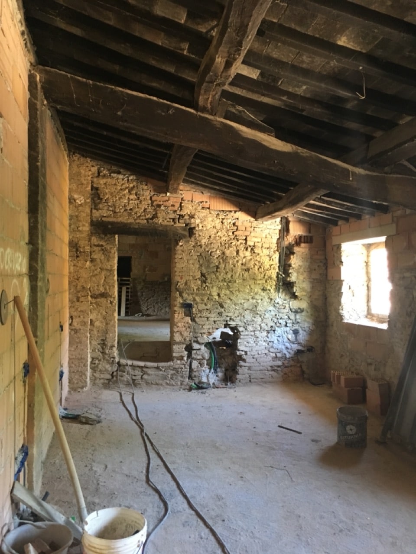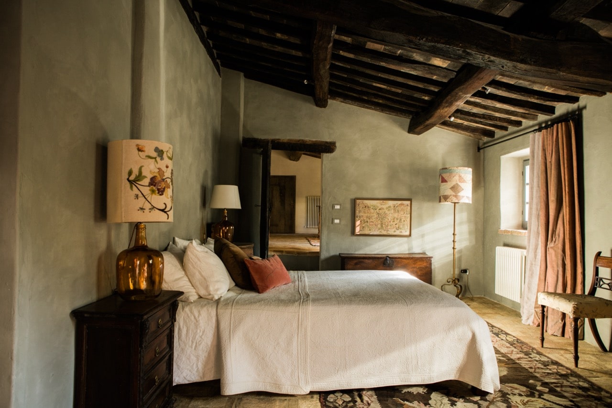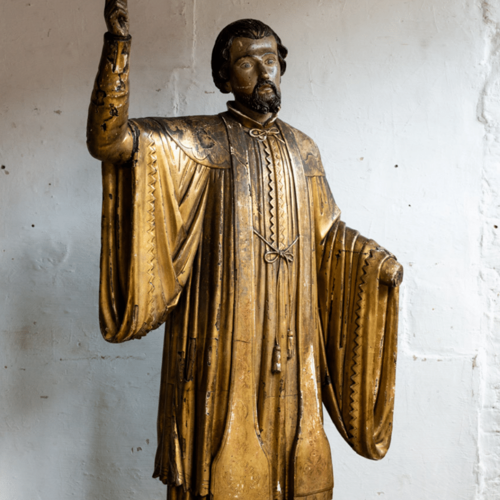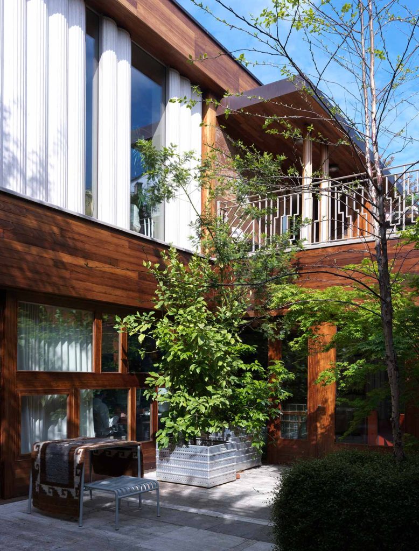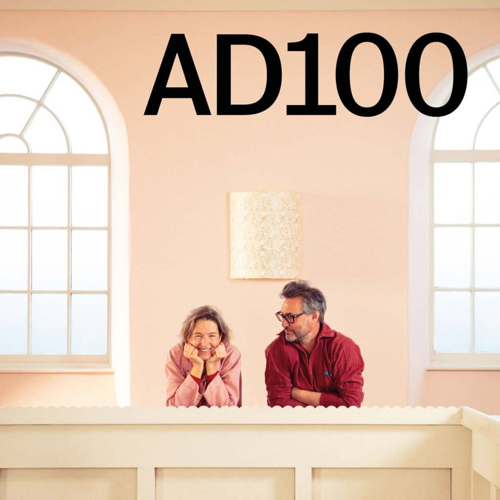These changing uses had created a complicated layout that involved exiting and re-entering to get from one end to the other. A total rethink was required to create a well-arranged home.
The kitchen was built on the ground floor where the farm animals once lived. The lintel above the original fireplace was made from the timber stalls that used to house cows in the same space, paired with well-made furniture that was chosen for its rustic simplicity.
The kitchen cupboard fronts were created from reclaimed sea defences that feel suitably wobbly and weathered within their ancient surroundings. The joinery is inlaid with wooden moulds once used to make cigars, an ode to the farm’s history of producing tobacco, which still grows today in the nearby fields.
Great care was taken to restore original features wherever possible, including the incredible beams. Traditional Pianelle tiles were chosen to replace the floor.
In one of the ground floor guest bedrooms, the original bread oven remains in situ. Creating an ensuite for each of the 7 bedrooms was a chance to explore different narratives of salvaged stone, ceramics, textiles and furniture. For this room, we chose a vintage free-standing washstand from our own stock and fitted it with a reclaimed ceramic basin, paired with the glimmer of handmade zellige tiles by Emery & Cie in the shower.
In another guest bedroom, the tone was set with lime-washed walls and a huge Moldovan rug, complimented by hand-dyed velvet by Kirsten Hecktermann.

